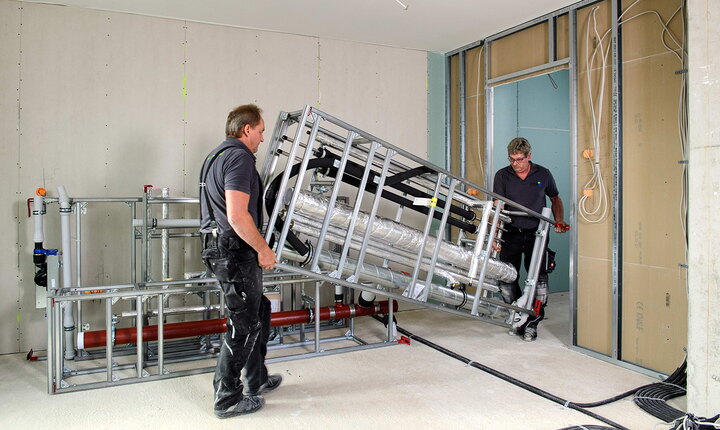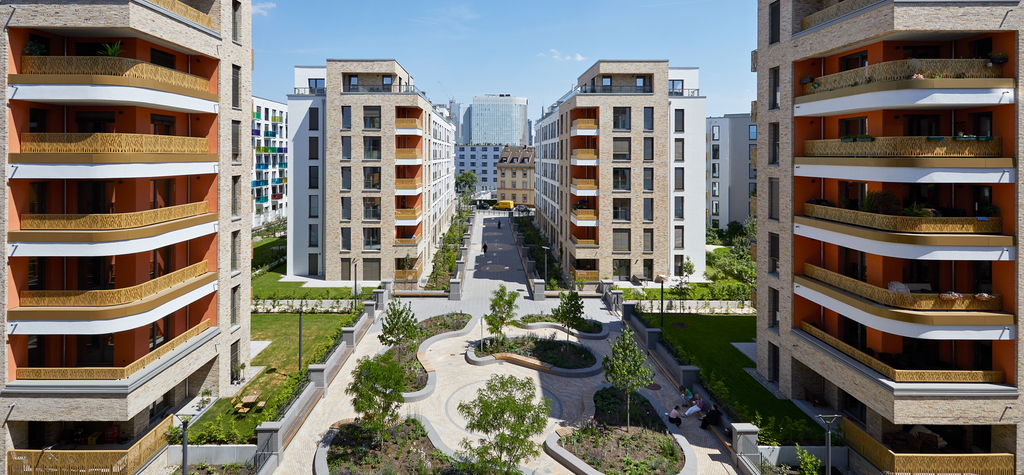
Architectural Revival in Front of the Historic Adlerwerke Factory
Wings forms a vibrant gateway to Frankfurt's Gallusviertel district. The new Wings development was completed at the end of 2021 in the heart of Frankfurt's trendy Gallusviertel district.
The architectural firm planquadrat designed diverse building ensembles with 239 one- to four-room condominiums of up to 99 square meters.
A viewpoint overlooks the restored facade of the Adlerwerke factory – the inspiration for the name Wings. After almost three and a half years of construction, Wings closes an urban gap on Kleyerstrasse.
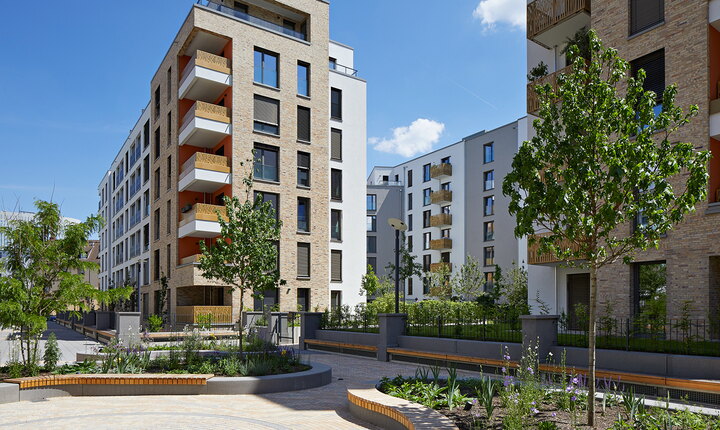
Classic Appearance with Exciting Diversity Inside
The new district resembles a classic perimeter block with a striking front building, but is divided internally into two building complexes, each enclosing a courtyard.
The northern complex is used primarily as a boarding house with a foyer and colorful balconies. The southern complex houses privately financed residential construction.
Two paths were created along the facade of the historic Adlerwerke factory, with an urban plaza at the intersection. Two seven-story head buildings frame the plaza. The exterior facades of the new complex blend harmoniously into the Wilhelminian-era buildings of the neighborhood.
Technology, functionality, design, and aesthetics at the highest level
Modernity and urbanity extend from the exterior shell to the interior, shaping sophisticated living concepts.
The bathroom plays a central role as a lifestyle-oriented living space. In the wing's concept, the architectural firm planquadrat opted for high-quality ceramic tiles, expansive mirror surfaces to visually enlarge the bathroom area, designer bathtubs for immersing yourself in for relaxing hours, and rain showers. The luxurious character of the rooms is further emphasized by the ceiling height of over four meters.
The client also wanted the option of adding a shower toilet to the existing toilet module if necessary. The aesthetic design is rounded off by appropriate details such as the use of the TECEnow series flush plates in white. With their particularly flat design of just five millimeters and generously sized buttons, they blend into the elegant ambience of the restrooms.
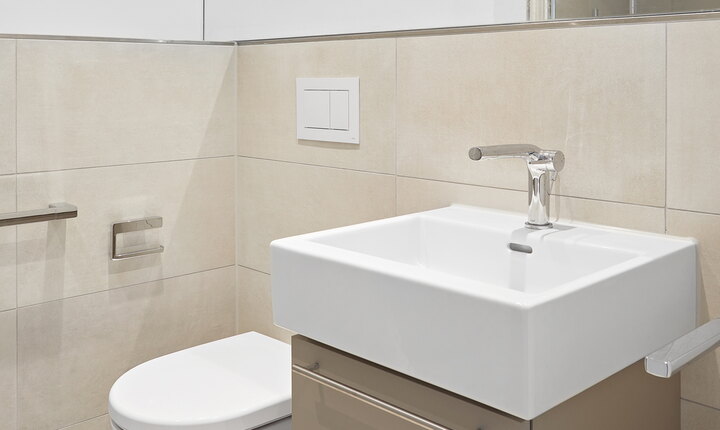
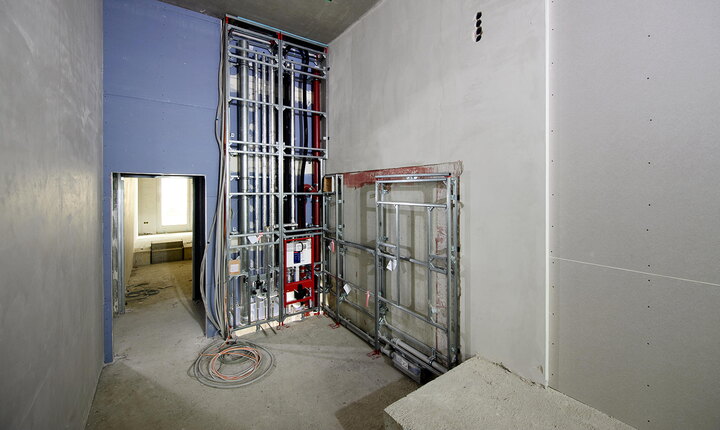
Extra-high system walls allow for freedom and flexibility.
The design vision, the desired features, and the flexibility for later modifications were the deciding factors in choosing TECEsystem's industrially prefabricated sanitary walls and shafts over the originally planned prefabricated wet rooms. TECE also offered matching four-meter-high system walls for the bathrooms. This allowed all requirements to be met while maintaining the architects' design freedom.
The highest standards of technology, functionality, design, and aesthetics were met with minimal effort by choosing the prefabricated registers. Once planned, the prefabricated sanitary walls from TECEsystem also meet all requirements for fire protection, sound insulation, and drinking water hygiene.
Close support from TECE
TECE also deployed several application engineers on-site for this construction project to support the installers of the executing company, mbs modulbauservice GmbH, as needed. Some of the customer's last-minute change requests were implemented at TECE during the production of the 200 modules.
Markus Gruber, a graduate engineer and architect, the responsible project manager at planquadrat, draws a positive conclusion: "Fewer interfaces – including with drywall construction – plus complete design freedom: This was the first time we used TECEsystem, and I was very impressed. I can easily imagine using it again for future large-scale projects."
