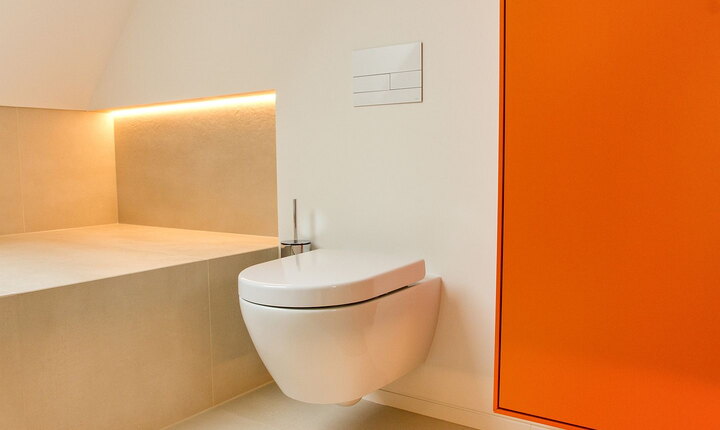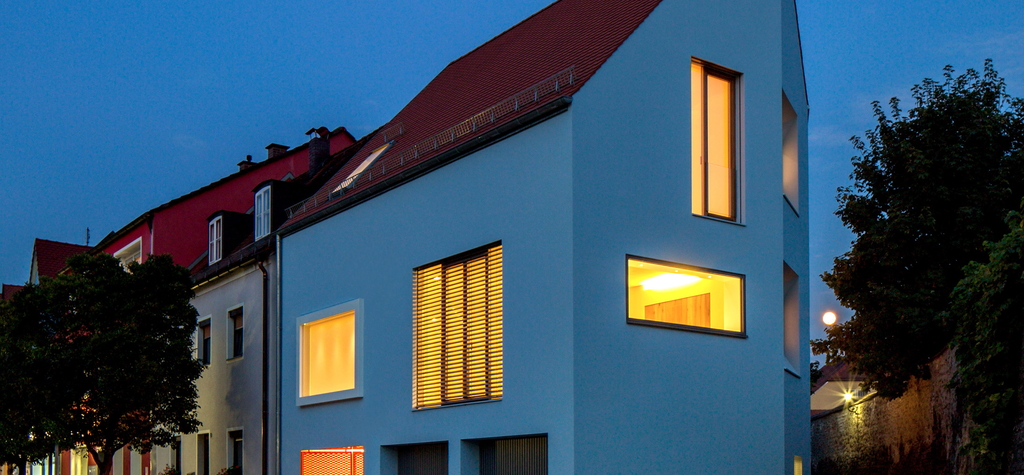
Modern Living in the Old Town
The townhouse at the Viehmarkt in Neumarkt, Upper Palatinate, was completed after only four months of construction. Despite its modern appearance, the single-family home blends seamlessly into the architectural heritage of the old town. Sanitary technology from the Emsdetten-based building services specialist TECE was similarly carefully integrated into the house's bathroom architecture.
For several years, the 98-square-meter plot at the Viehmarkt lay vacant. The municipality wanted to build a residential building there, but rising costs derailed the project. Then the local architect couple Gudrun and Johannes Berschneider acquired the site and took matters into their own hands. After six months of planning and a four-month construction period, an exclusive residential building in a central location was built, which the couple now rents out.
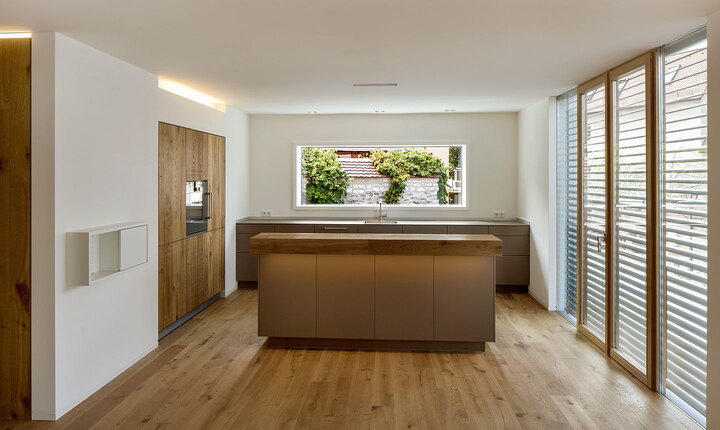
The building, with its gray-blue facade and orange entrance area, is designed for a single rental unit and has two garages and two terraces. The new building features the steep gable roof with a narrow eave, typical of Neumarkt, as required by the city's height development plan.
The interior design, designed by the Berschneiders, is also eye-catching: The clever layout of the rooms and the integration of built-in furniture into the architecture make the house appear much more spacious from the inside than its compact exterior volume suggests. The entire building was constructed entirely of wood, ensuring minimal energy consumption – a hidden photovoltaic system supplies electricity to an air-source heat pump, which in turn supports the heating system. Oak was used predominantly for the built-in furniture, floors, and stairs. This lends the high-quality ambience a natural character. Gudrun Berschneider: "When designing it, we relied entirely on our own taste and built a house we would also move into ourselves."
Despite the small footprint, a spacious 205 square meters of living space were created at the Viehmarkt. The emphasis placed on space for movement is also evident in the bathroom. There, a TECEdrainline shower channel was installed in a niche and is freely accessible – a cubicle was omitted. This has not only aesthetic but also practical advantages. Depending on your lifestyle, a conventional shower can sometimes become an insurmountable obstacle or a tripping hazard. Thanks to the barrier-free shower, the bathroom is usable even for those of advanced age or limited mobility. From the wide range of covers for the TECEdrainline, the Berschneiders chose the tileable "plate" channel so they could use the same tile design as the rest of the bathroom. Only a simple gap remains visible in the floor. This means that the already unobtrusive shower channel blends almost invisibly into the architecture of the room.
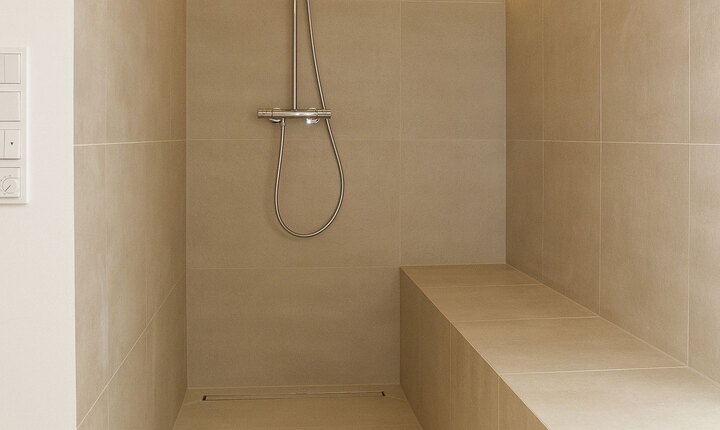
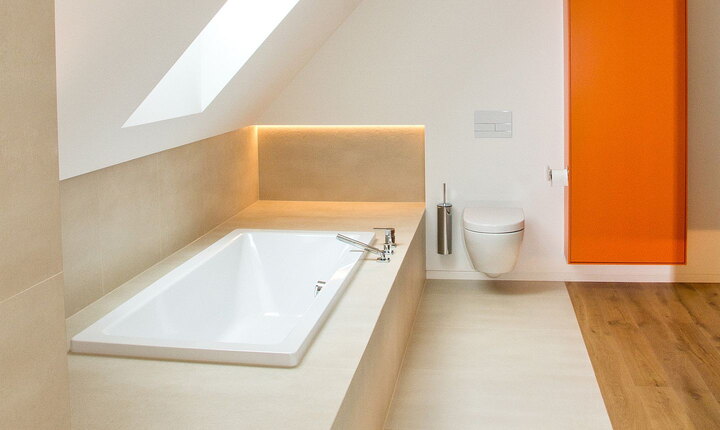
Like the rest of the house, the bathroom is heated with underfloor heating that extends to the shower channel outlet. This not only dries the shower water faster: pleasant warmth while showering and warm feet afterward are guaranteed. The house has a second, smaller bathroom, which is also equipped with the TECEdrainline plate. For space reasons, accessibility was not provided for the shower. Although the shower does not have a cubicle or glass door, it is separated from the rest of the room by a threshold. This meant that the oak flooring in the front bathroom area did not have to be omitted. In both bathrooms, the TECEsquare glass flush plate is also used as the toilet flush plate. Here, too, aesthetic reasons were crucial in the decision. "We chose TECEsquare because of its minimalist and timeless design, because we want the residents to feel comfortable in the house for a long time. The flush plate is unobtrusive in appearance, and glass is very popular in bathroom design," explains Gudrun Berschneider.
Despite this minimalism, there is no need to forgo the usual comfort: TECEsquare has a wide button for the full flush and a narrow one for the water-saving partial flush – self-explanatory at first glance.
As expected for a house of high architectural quality in a central location, it didn't take long for the Berschneiders to find a tenant. The blue-gray building on Viehmarkt has been occupied since the end of 2014.
Fotos: Equipa Weidinger; Petra Kellner
