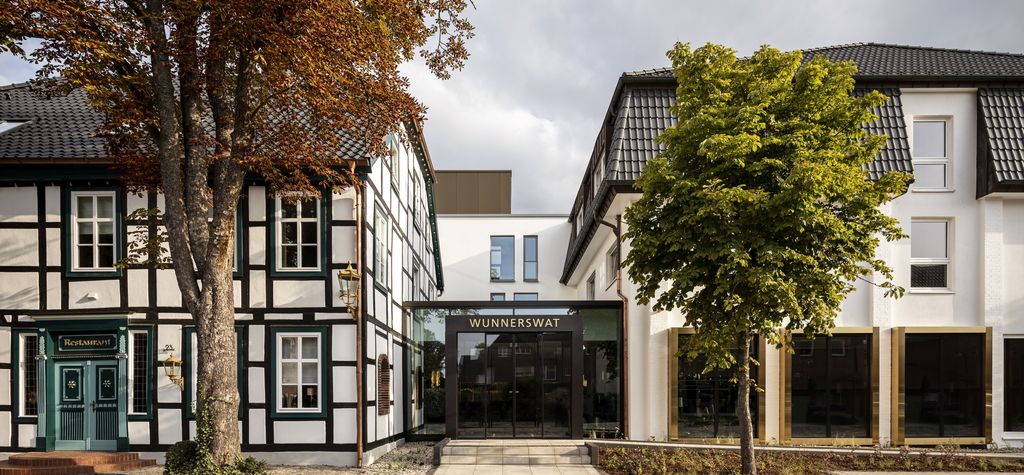
New Life for an Award-Winning Half-Timbered House
The Hotel WunnersWat in Verl, which has won two awards, looks back on a long history.
The city of Verl, with a population of 25,000 and located 15 kilometers south of Bielefeld, boasts a new architectural gem that is also an old one:
In August 2019, the Hotel WunnersWat celebrated its reopening. Its centerpiece, a half-timbered house dating back to 1612, looks back on a rich history.
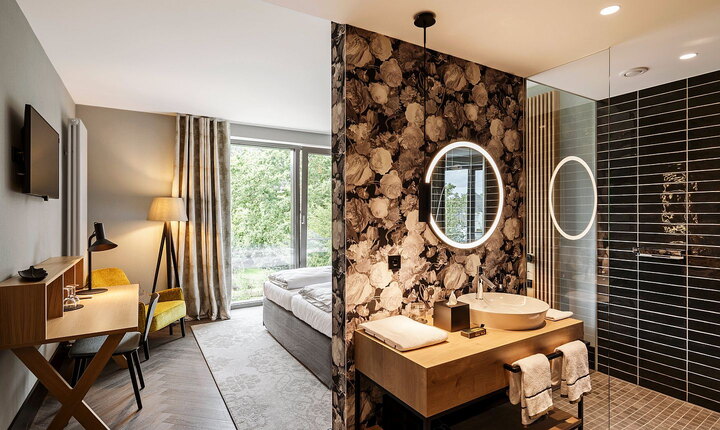
Foto: Frank Schoepgens
It served as a hospital and post office; since 1882, it has been an inn with a later hotel attached. Listed as a historic monument since 1987, the house remains the focal point of the ensemble, which consists of three buildings.
It has also already received two awards: the "Munich Fabric Spring Interior Award" in 2020 and "R&B - The 50 Most Beautiful Restaurants & Bars in Germany" in 2021. The award is presented by Callwey Verlag, in collaboration with the Association of German Interior Architects and the German Hotel and Restaurant Association, among others, to honor outstanding gastronomic interior design concepts in Germany, Austria, and Switzerland.
Continuing to Build in a Historic Monument
Architect Kai Beckmann and interior designer Kathrin Reinkemeier have transformed the ensemble, both inside and out, into a harmonious whole that does not deny its history while simultaneously meeting today's demands for comfort and atmosphere.
To achieve this, the oldest part of the building family was renovated, and its timber-framed structure was made visible again. The interior was gutted and the floor plan restructured, but the restaurant and its entrance remained in their familiar location. Six of the 60 rooms are located on the first floor. A new addition is a cube-shaped, glass connecting structure that stretches between the old building and a new one from 1996. It houses the hotel entrance – for the first time, the building now has a proper lobby with a reception desk and a bar, which extend to the right into the 1990s section. This was also renovated and remodeled and now also includes the breakfast room and additional rooms. The majority of the guest rooms are located in the new addition at the rear, for which a brick building from the 1970s had to be demolished. A penthouse with a large terrace and a sweeping view over Verl was added to the two-story building. Conferences or larger celebrations can be held here. Finally, the wellness area is located in the basement.
Kai Beckmann countered the previous height differences and ramps with the clever idea of inserting a central staircase with an elevator that connects all parts of the building. The floors are connected to one another via mezzanines; the entire complex is now barrier-free.
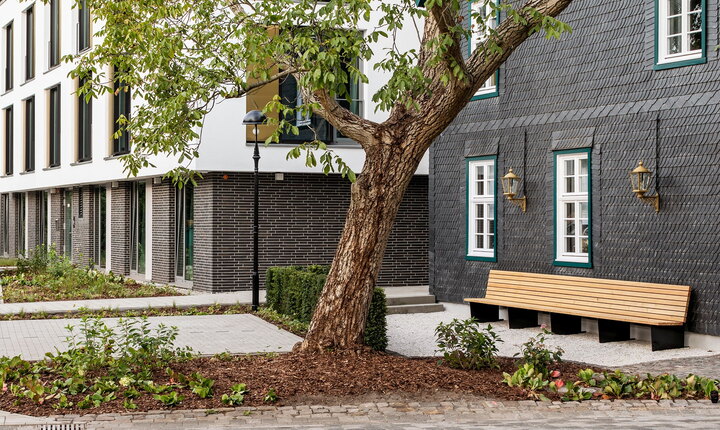
Foto: Frank Schoepgens
Closely coordinated
The architect and interior designer worked closely together and were able to coordinate structural measures and materials for the subsequent interior design from the outset. Katharina Reinkemeier was inspired by existing materials and developed them further. Black and brass dominate the foyer and bar. Certain elements—such as gold and yellow tones—appear throughout the hotel like a leitmotif. Window panels on the facade of the new building echo this theme, thus intertwining the interior and exterior. All rooms, ranging in size from 20 to 40 square meters, are individually furnished with great attention to detail. Historical artifacts blend with modern furniture like spolia, and open half-timbered beams contrast with cloud patterns on the walls and floors. At the "Munich Fabric Spring 2020" trade fair, the concept of combining old and new was awarded first prize in the "Contract" category of the Interior Award.
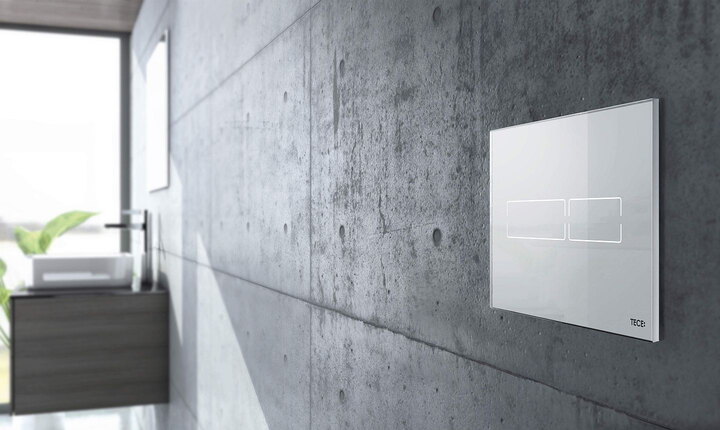
(Example image from TECE)
The laudatory speech states: "The jury was thrilled by how the half-timbered building was carefully modernized, the historical elements showcased, and playfully reinterpreted with patterns. Something unique – something very special." With the latter, the jury echoes the hotel's name: WunnersWat comes from Low German and means exactly that: something special.
Flush plates provide a counterpoint with simplicity
Despite the wealth of detail in the furnishings, the planners chose understated yet elegant elements from TECE for the bathrooms and spa area. The toilet flush plates from the TECElux Mini (here in white) and TECEsquare series are particularly notable for their very flat components that fit flush into the wall. Depending on the background, the white or black TECElux Mini visually blends in with it or, conversely, creates a color contrast. TECEsquare, on the other hand, is available in glass or metal versions; The elegant black glass version was used in WunnersWat.
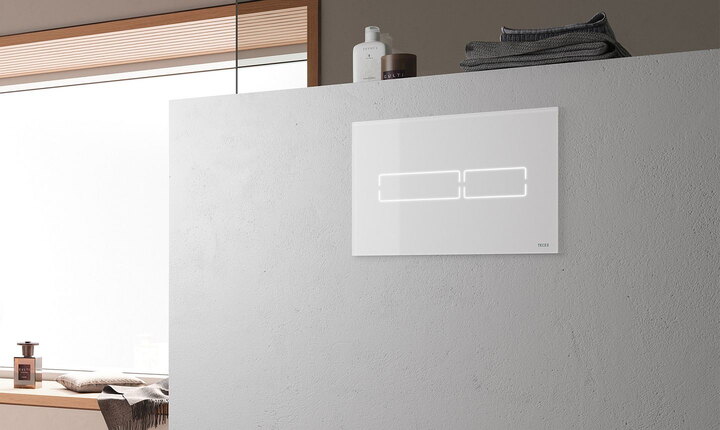
(Example image from TECE)
