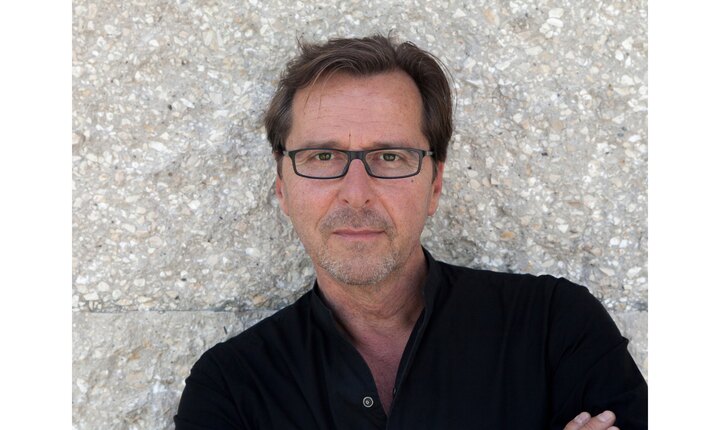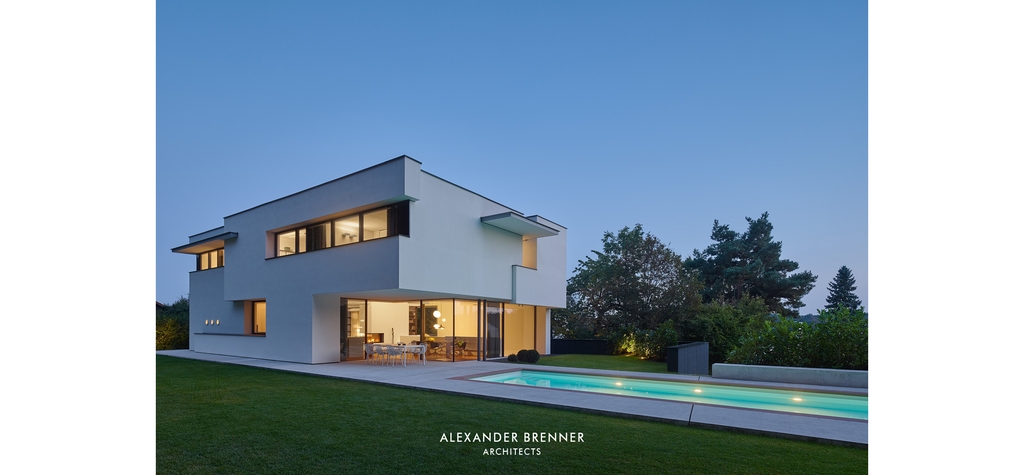
Snowy White in the Green – "House in the Forest"
The "House in the Forest" is a three-dimensional work of art from the studio of architect Alexander Brenner. He has made a name for himself as a "master of modern villa architecture." Typical of Brenner architecture, the snowy white "House in the Forest" also combines aesthetics, craftsmanship, and functionality. Down to the last detail: TECE supplied a sophisticated metal flush plate.
New perspectives on an old property
The power of architecture is particularly evident on this property next to the adjacent city forest: Originally, an unsightly post-war building stood here. When Alexander Brenner was given the opportunity to redefine the site, he immediately saw the potential of the hillside location.
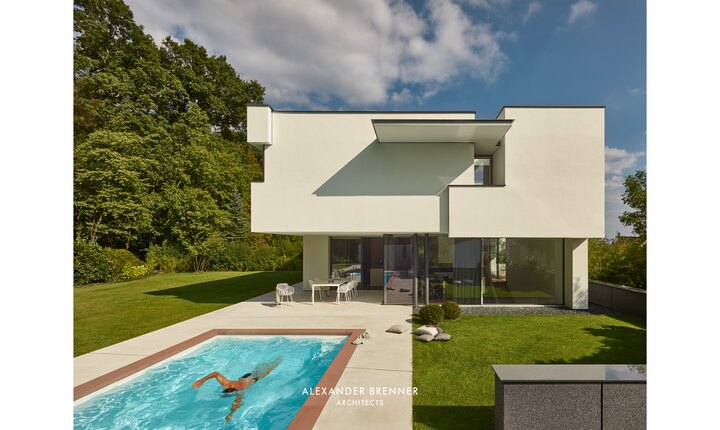
"We design all of our buildings down to the last detail," emphasizes the architect. His designs don't stop at the building shell, but begin with the garden design and end with the lighting concept. The entire interior design, including the bathrooms, is also included.
Views and security
A particular challenge for the Haus am Wald (House by the Forest): combining views and proximity to nature with privacy and security – two basic human needs that Brenner's architecture always strives to meet. The balancing act is successful: With its open, indeterminate scale, the white cuboid building references its surroundings. At the same time, a high proportion of enclosed spaces provides protection from the neighbors' views.
Light and views
In the entrance area, arrivals are greeted by an open space that extends over all three floors. Skylights direct sunlight into the interior year-round. A staircase leads from the basement, with its cloakroom, utility rooms, and spa, to the ground floor. Here, the open space directly connects to the dining and living area with open glazing. The expansive view opens across the terrace to the west, toward the garden and the forest. The upper floor offers retreats for the family of three: bedrooms, bathrooms, and a study – with nature in view.
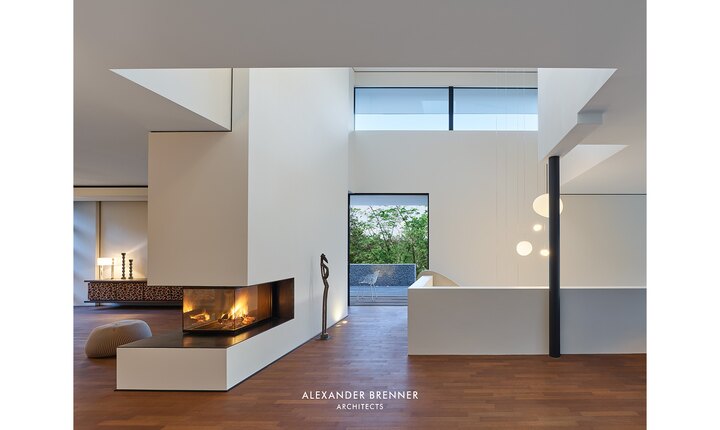
A residential building as a canvas for life
The interior design also bears Brenner's signature: With its clear surfaces, integrated fixtures, and concealed technical elements, he creates his signature minimalist backdrop. "A residential building must be like a canvas against which the lives of its residents can unfold," he explains his concept. "A calm, open, and bright backdrop." This is particularly evident in the guest bathroom, where minimalism meets staging, aesthetics meets functionality. Brenner sends users on an intergalactic journey between starry sky and porthole windows.
The icing on the cake is provided by lovingly combined details such as the graphically clearly defined TECEsquare Metal flush plate made of stainless steel, which contrasts with the delicately curved wash basin.
TECE: Design with a sensitive touch
TECEsquare fully showcases the value of fine metal materials. The high-quality button mechanism of the flush plate can be felt at your fingertips. Fingers leave no marks on the specially coated surface.
Brenner emphasizes: "We are responding to the increased importance of the bathroom as a natural part of the living environment by carefully designing this space to meet both current and future requirements."
TECE shares the architect's conviction. When designing bathrooms, many clients are concerned not only with a contemporary look, but also with lasting value. Longevity based on aesthetic principles and durable materials. Technical solutions that meet both requirements are convincing with their built-in sustainability.
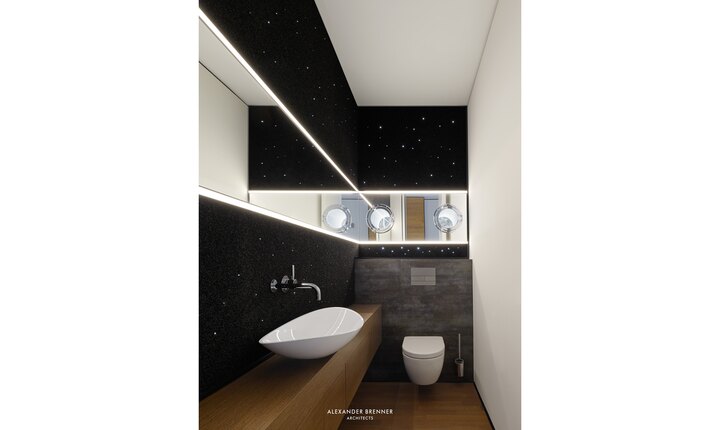
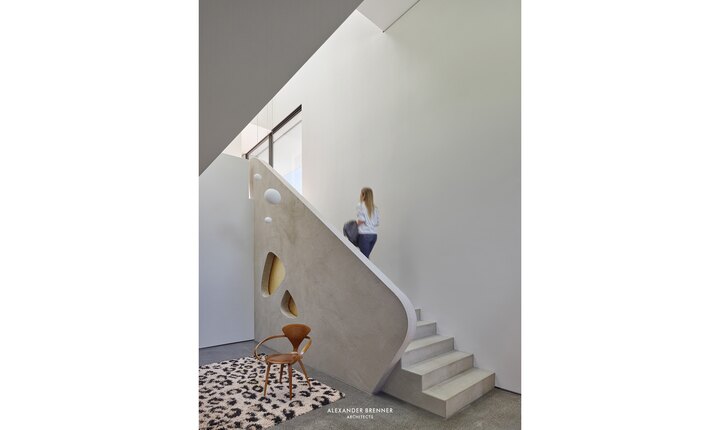
Michael Schuster, Key Account Manager Architecture at TECE: "When architects and clients opt for a holistic architectural approach, buildings are created with design substance down to the last detail. We value such an approach and support them with technical solutions that meet the highest design standards."
Concrete with charm
Brenner's preferred building material is aerated concrete. To give the concrete a regional character, the architect also mixes in locally available natural resources, such as the dark shell limestone typical of Stuttgart. When worked with a hammer and chisel, the broken edges ultimately resemble natural stone and unfold a special charm. This is evident in the "Haus am Wald" (House by the Forest) on the terrace of the fitness area.
Aesthetics and functionality under one roof
Short value chains, the use of durable, honest materials, and regional craftsmanship: these are all a given for Alexander Brenner. Added to this are contemporary technology and energy efficiency: an air-source heat pump ensures the right comfortable temperature, and a large-scale photovoltaic system supplies the necessary electricity. Aesthetics and functionality must go hand in hand under one roof to meet all requirements. From the bright entrance area to the detailed design of the guest bathroom. This has been achieved once again in the Haus am Wald.
Photos: © Alexander Brenner Architects
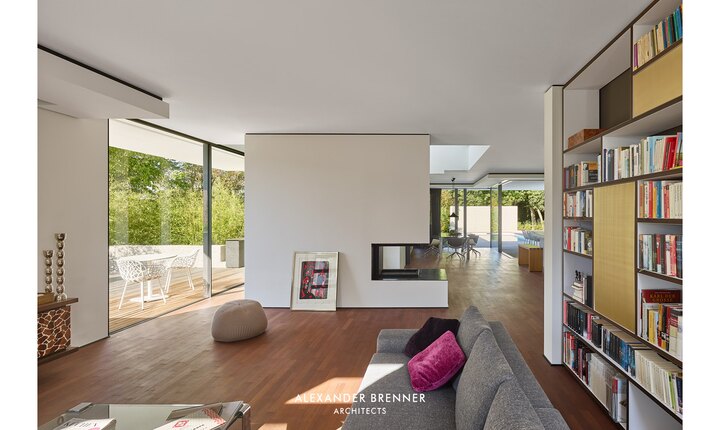
About Alexander Brenner
Alexander Brenner studied architecture and urban planning at the University of Stuttgart. After graduating with "summa cum laude" in 1987, he initially worked as a specialist architect under Prof. Dr. Dieter Hauser. In 1990, he founded his own studio in Stuttgart. In parallel to his creative work, he has held numerous teaching positions over the past decades, including at universities in Stuttgart, Biberach, and Nürtingen.
In 1994, he was appointed to the Association of German Architects (BDA). In 2009 and again in 2012, he was appointed to the Convention of the Federal Foundation for Building Culture.
His work quickly garnered him international recognition and numerous awards. His "Haus am Oberen Berg" in Stuttgart was nominated for the Mies van der Rohe Prize in 2009. Consequently, the Goethe Institute has ranked him among Germany's top ten architects since 2016.
With his partners Benjamin Callies and Marcus Sauter, Alexander Brenner now leads a team of 20 employees in his Stuttgart studio.
