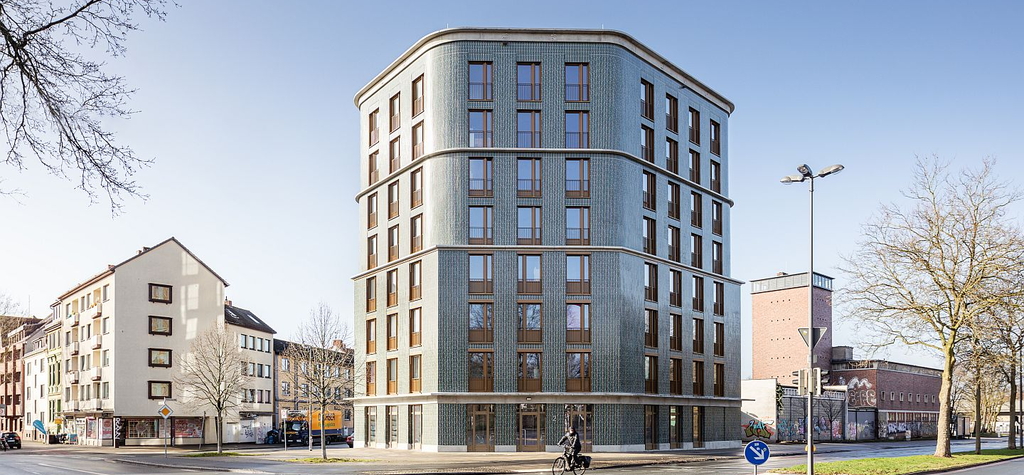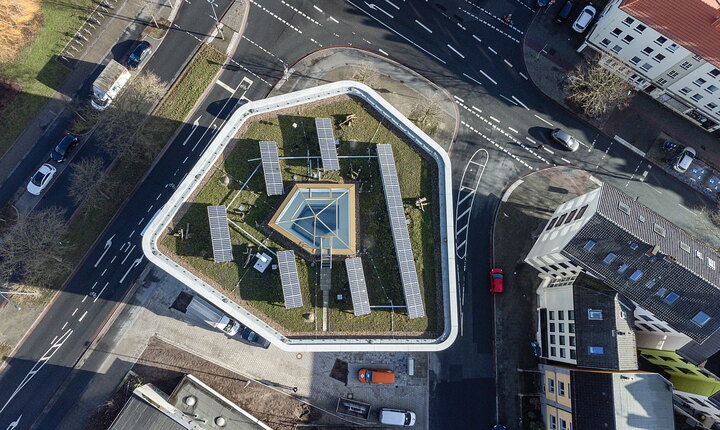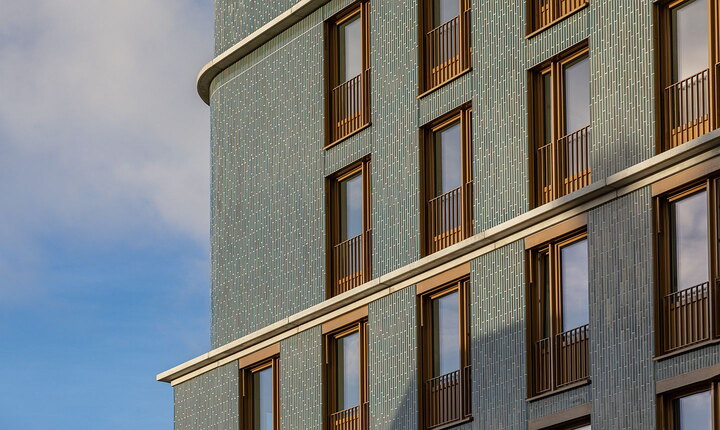
Unique Living in the City Center
An extraordinary residential building with a hexagonal floor plan was built in 2021 on a former parking lot in Bremen's Hohentor district.
The Munich-based architectural firm Hild und K provided the design for the eight-story residential building, which the housing association GEWOBA selected as the winner of a competition announced in 2017. The goal was to intelligently develop the lively urban space at Hohentorsplatz and thus create space for new, affordable housing.

The residential building, nicknamed the "Green House" because of its facade clad in glazed green bricks, has 52 residential units, 45 of which are subsidized. The one- to three-room apartments, with areas ranging from 30 to 74 m², are grouped around the central pentagonal staircase, which is generously illuminated by a skylight in the building's roof.
The ground floor of the building houses a commercial space with a restaurant and bicycle storage. The upper floors are slightly staggered and feature rounded corners, setting them apart from the lower floors. Another special feature can be found on the roof of the Green House: a habitat for insects with regional wild plants was created here in cooperation with Osnabrück University of Applied Sciences.
The building's distinctive design is also reflected in the bathrooms of the 52 residential units.
TECE's modern sanitary fittings with a minimalist design ensure maximum user comfort: The TECEdrainpoint S point drain with designer grate integrates stylishly and discreetly into the bathroom design and ensures reliable drainage.
The TECEnow toilet flush plates impress with their linear, puristic appearance, generously sized buttons, and an extra-flat frame.
TECEsystem sanitary walls, thanks to their high degree of prefabrication, enabled particularly simple planning and quick installation. TECE's high-quality sanitary technology thus completes the exceptional living concept in a functional and impressive way.
Fotos: © Michael Heinrich Photography for Architects

