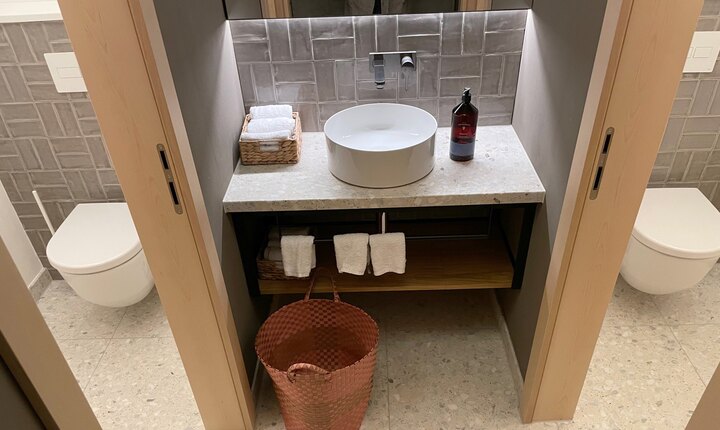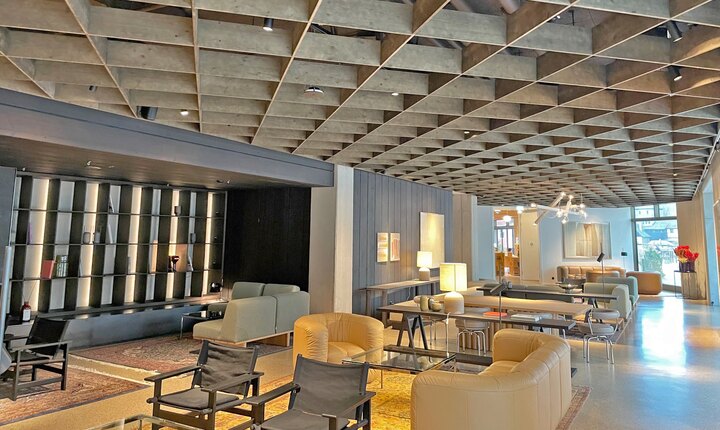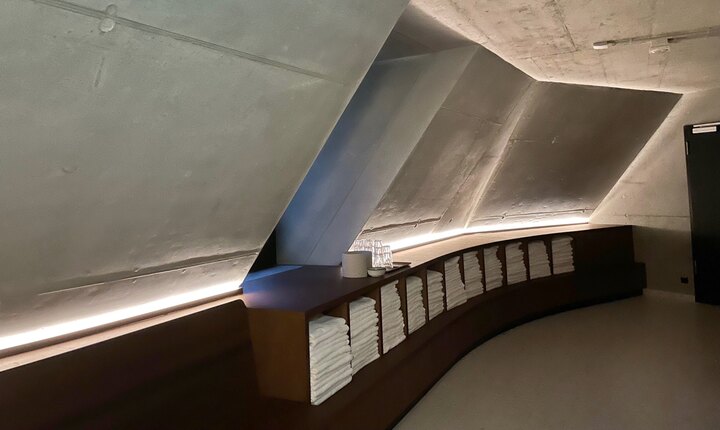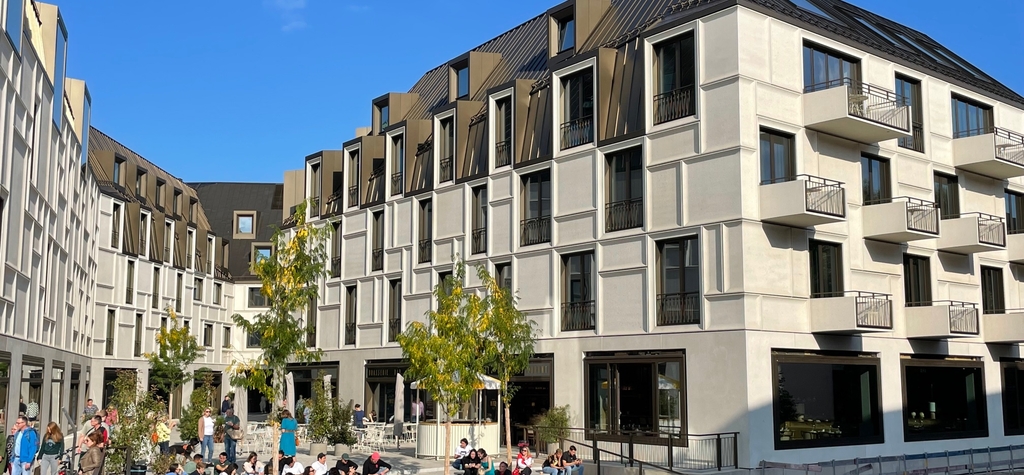
The Augustinerhof – Nuremberg's New Highlight
Where Nuremberg's large Augustinian monastery stood in the Middle Ages and until the late 19th century, the city's new highlight now stands: the Augustinerhof. West of the main market square, between Karlstraße and Winklerstraße, it is cleverly embedded in Nuremberg's old town. With a usable area of 23,000 square meters, the building complex extends over a total area of 5,200 square meters. It houses not only a branch of the Deutsches Museum, but also the Karl August Hotel, as well as several retail stores and restaurants. A special feature is the pedestrian zone running through the area of the new Augustinerhof.
In 2007, the alpha Group purchased the former monastery site. Shortly thereafter, in 2008, the design by the renowned architect Volker Staab won an urban development competition. Staab was already familiar with Nuremberg from previous projects such as the Neues Museum and the Sebalder Höfe. One could say that Nuremberg bears Staab's signature in some respects. His designs are generally clearly structured. With the Augustinerhof, Staab created a clear layout with a contemporary design that, with its pitched roofs, still blends well with the existing buildings.
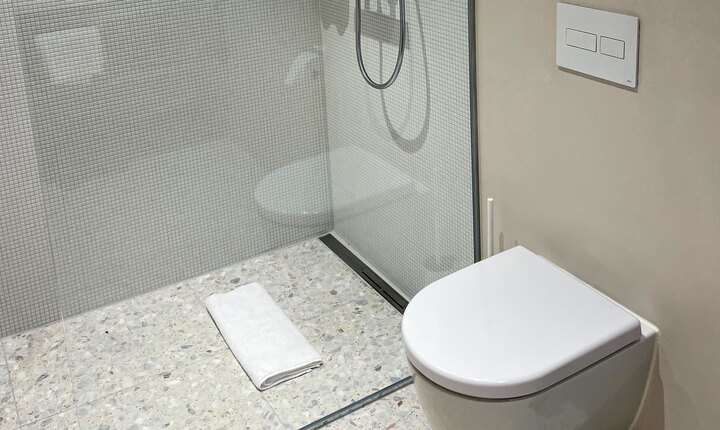
Clear lines also apply to the drinking water installation
The clear exterior lines are also reflected in the interior design of the four-star "Karl August" hotel. A total of 120 rooms are available to guests from all over the world. A key aspect of the planning and construction of the rooms was the sanitary facilities. A total of 137 TECEprofil toilet modules with integrated drinking water hygiene flushing were installed in the hotel rooms, as well as in the sanitary facilities for employees and the catering area. These help automate the intended operation of the drinking water system, avoid stagnation in the pipe network, and thus prevent the growth of microorganisms. The electronic hygiene flush is integrated directly into the cistern of the toilet module, which significantly simplifies planning. For Jürgen Brunner from the responsible planning office, Projekt-HLS GmbH, this was the deciding factor in choosing the TECE drinking water hygiene flush: "This project was the first time we used the TECE drinking water hygiene flush. The integration into the cistern significantly simplifies planning. I estimate that the planning effort for the sanitary facility is reduced by three to five percent."
Compared to conventional hygiene flushes, this not only saves time but also eliminates additional components: The hygiene flush unit, which is integrated into the cistern, consists of a control unit, two separate solenoid valves for the hot and cold water lines, a fill level sensor, and a connection for optional connection to the building management system. All components are pre-assembled at the factory, saving valuable installation time. It also eliminates additional pipe runs and unsightly inspection openings. The clearly designed toilet flush plate can be easily removed and used as an inspection opening.
Safety thanks to digitalization
Hygienically clean drinking water is one of the top priorities for guest protection. Whereas previously, during extended periods of vacancy and room-by-room maintenance, staff had to drain and document sufficient amounts of hot and cold water, today the TECEsmartflow software handles this task via an automatic and digital logging function that records all flushing processes. This means that guests at the Augustinerhof don't have to worry about a possible Legionella infection – thanks to the implementation of the sanitary facilities with TECE, they can rely on proper operation.
And for the shower drainage system, the TECEdrainprofile shower channel is a stylish solution that combines elegance, hygiene, and easy cleaning.
