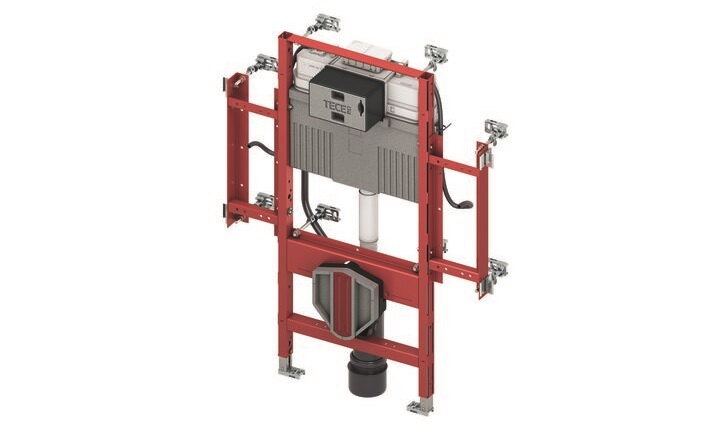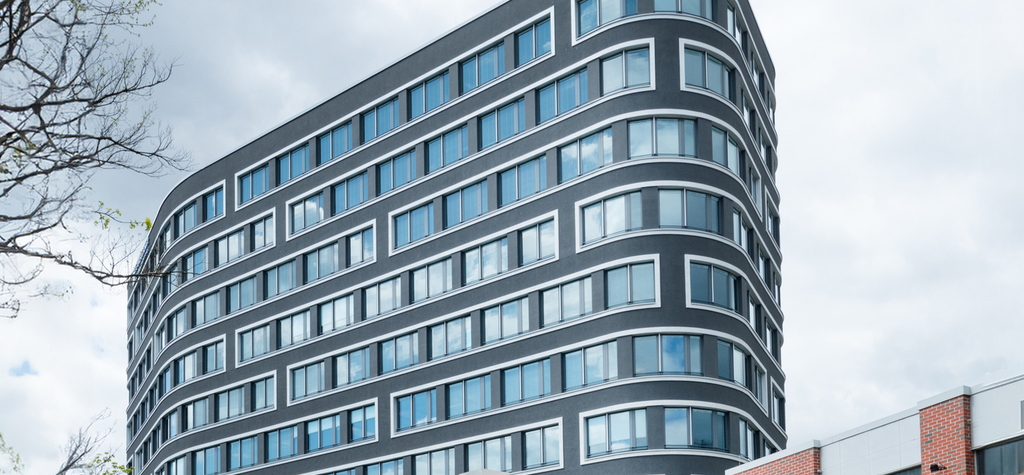
High-quality TECE products at the EUREF Campus in Berlin
It's an eye-catcher, somewhat reminiscent of the famous Flatiron Building in New York: However, the new EUREF Campus 1-2 building is not located in the US metropolis, but in a prominent location in Berlin. The "Red Island," a former working-class neighborhood in the Schöneberg district, led a quiet existence for many years. This has changed for almost 20 years: The new Südkreuz station, the city's third-largest regional and long-distance station, went into operation in 2006. One year later, the EUREF Campus was established on a 5.5-hectare site on its western flank. Currently, a new urban district, the "Schöneberger Linse," is being built south of it. At its center: a sleek new office and administrative building with a gross floor area of 9,600 m². Inside, the demands for design and accessibility are expressed in the bathrooms with the TECEprofil toilet module and the TECEprofil Gerontomodul, while the TECE flush plates TECEnow and the electronic TECEplanus provide an aesthetic yet practical touch.
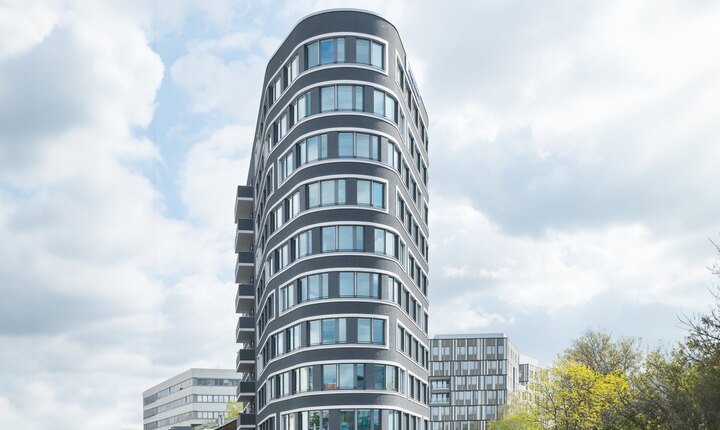
Image: Leo Seidel | NBB Netzgesellschaft Berlin-Brandenburg mbH & Co.
The new office and administration building is classified as a "green building," constructed under the guiding principle of "sustainability." Particular attention is paid to resource efficiency in the areas of energy, water, and materials.
Focus on the Energy Transition
EUREF AG began its work in 2008. EUREF stands for European Energy Forum, which aptly describes the activities on the campus: Various companies focused on the energy and mobility transition are settling here. The gradual filling of the site with new buildings amidst the remains of historic brick buildings is appealing. Two relatively new tenants fit perfectly into the campus's thematic landscape: GASAG and its subsidiary NBB Netzgesellschaft Berlin-Brandenburg. The latter, together with the German Energy Agency (dena), moved into the sleek new building in the summer of 2021. EUREF AG is the client, and the affiliated firm EUREF-Consulting was responsible for the architecture.
A striking accent with eleven floors
The 35-meter-high, eleven-story building forms a striking prelude to the narrow southern tip of the site. "An important urban design accent, as the entire site is quite inconspicuously embedded in the urban fabric due to the surrounding railway lines," is how Johannes Tücks, one of the managing directors of EUREF-Consulting, describes the effect. With its rounded corners, the building winds its way perfectly into the property, giving the facades an elegant curve. The ribbon windows follow this flow. They are framed in silver, and the parapet is also terminated by a light strip. The anthracite-colored plastered surfaces contrast with this. This interplay gives the office tower a graphically appealing shell. The ground floor accommodates a variety of uses. The tapered section of the building houses extensive archive space, making the entrance hall rather modest in comparison. A bakery with a café has moved into the expanded section of the building. The standard floors offer office space with various layouts, from open-plan to private offices, as well as meeting and ancillary rooms such as kitchenettes and restrooms.
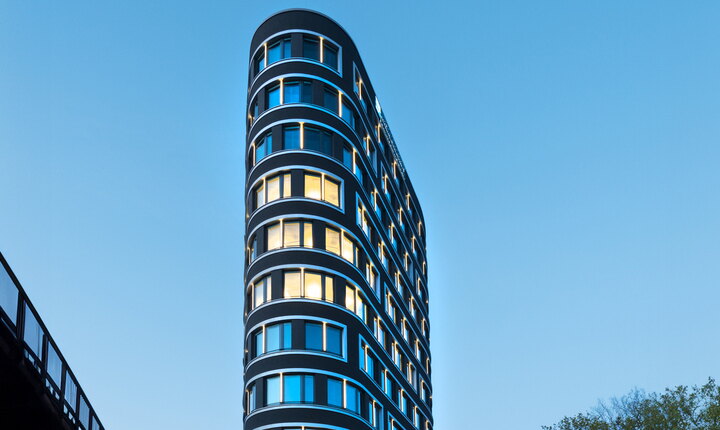
Image: Leo Seidel | NBB Netzgesellschaft Berlin-Brandenburg mbH & Co.
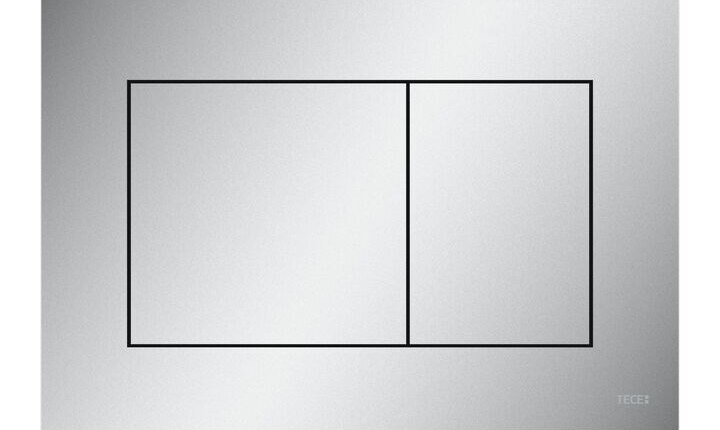
Design and accessibility freedom and an aesthetic touch on the interior
While the exterior adapts to the shape of the property, the project managers focused on the principle of design freedom on the interior. For the sanitary facilities, they therefore opted to install the TECEprofil pre-wall system, which, with its supporting structure and a wide selection of matching sanitary modules, enables flexible interior design. The elegantly yet understated flush plates from the TECEnow series in matt chrome are technically coordinated with the module. Accessibility was also important to the building owners, and the TECEprofil Gerontomodule contributes to this. It was specifically designed to meet the needs of physically impaired people. Static support, raised ceramic mounting, and the inclusion of drop-down support rails enable a standard-compliant, barrier-free toilet. With pre-assembled conduits for cabling, the Geronto module also simplifies the installation of the flush actuation on the drop-down support rail. The matching TECEplanus completes the simple flush actuation, which operates electronically and without contact.
CO2 targets for 2045 already met
At the EUREF Campus, not only are the tenants committed to sustainability, but the in-house team of architects and engineers is also developing the corresponding architecture. The new headquarters of NBB is a KfW 55 energy-efficient house, which almost halves the requirements of the German Energy Saving Ordinance (EnEV). This is helped by state-of-the-art building technology, triple glazing with integrated solar protection, and the use of locally generated renewable energy. The EUREF Campus thus continues to defend its proud reputation: It has been meeting the CO2 guidelines established by the German Federal Government for 2045 since 2014.
