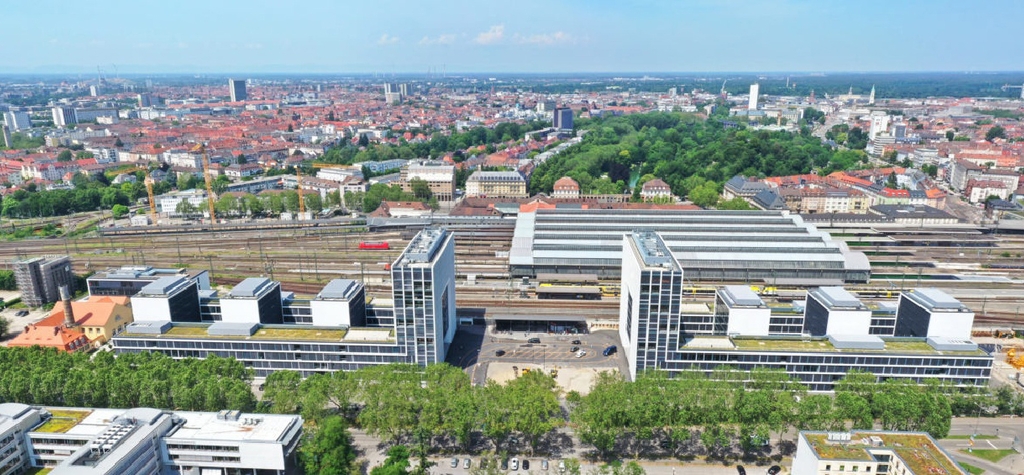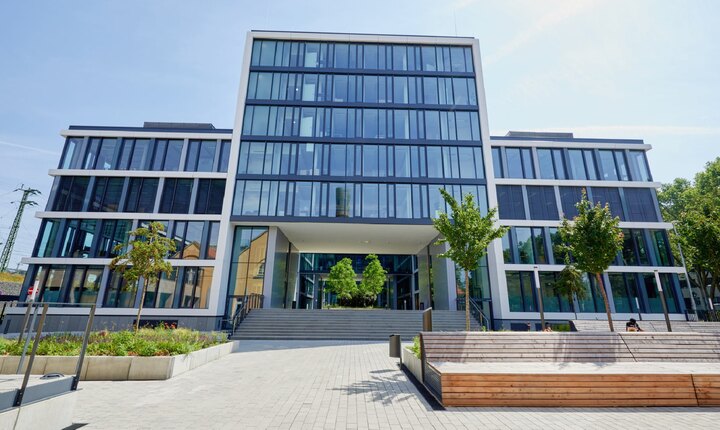
1&1 Headquarters Karlsruhe: A glass building directly at the main train station
Since August 2020, an imposing office complex behind Karlsruhe's main train station has dominated the cityscape of this urban technology hub. The office buildings' glass facades, up to 70 meters high, have an almost futuristic appearance, lending the complex a powerful and clearly structured character.
The two 12-story units, arranged symmetrically to the station forecourt and continuing into the docked cross-sections at four and seven stories, offer generous space for more than 2,500 workstations on over 45,000 m² of usable space – a large portion of which is used by the IT service provider 1&1, with the remaining space by Deutsche Bahn.

In designing the building, the Montabaur-based architectural firm Graf + Graf placed particular emphasis on bright, light-filled structures and a geometric design for the buildings. This creates ideal conditions for a modern and efficient workplace design and effective processes.
To ensure a consistent overall appearance of the office complex, the restrooms were also designed with a clear geometric design. Details such as the TECEnow toilet flush and the TECEloop with glass fronts add harmonious accents.
