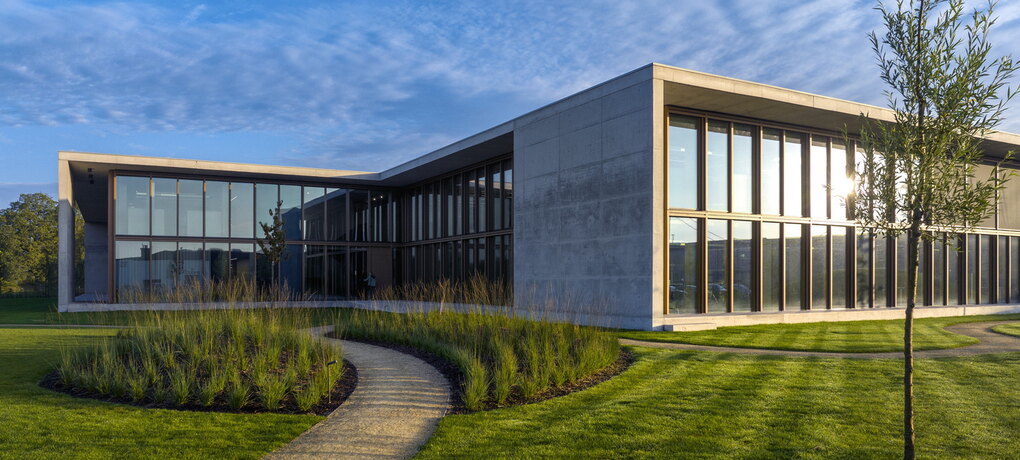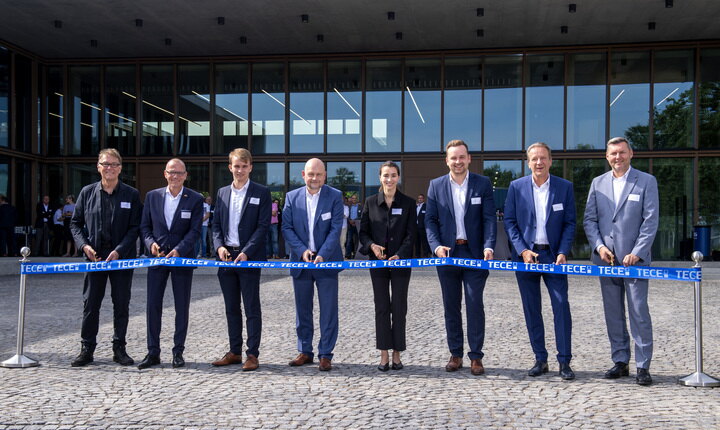
Moving into the new administration building
The new building is the foundation for sustainable corporate growth
A view into the greenery from every workplace. Variably designed coworking and communication areas. Light-flooded rooms. And last but not least, state-of-the-art sound insulation and air-conditioning technology. When planning the new building, the goal was to create a working environment that promotes an agile approach and offers employees space for both creative expression and focus. Thus, the highly functional building is deliberately embedded in a spacious, diversely designed green area. Special highlights are the spacious lobby and the openly designed canteen, as well as the two landscaped atriums.
The managing directors of the TECE Group, Hans-Joachim Sahlmann, Peter Fehlings, André Welle and Dr Michael Freitag, inaugurated the new complex with a small ceremony. Among those invited to the event were members of the owning family Fehlings, the mayor of the town of Emsdetten, Oliver Kellner, representatives of the companies involved in the construction as well as local medium-sized businesses and managing employees of the company. All employees and their families had already had the opportunity to explore the new campus site in mid-August as part of a colourful family event and to gain an insight into the daily work of their relatives.

"It is an incredible pleasure for me to be able to officially present these great new premises here and now and to inaugurate them with, among others, representatives of the building parties and the municipality," Sahlmann explained to those present. " Finally, all the employees who were previously working at different locations here on Hollefeldstraße will once again be working together in one place. I am convinced that this state-of-the-art complex will further strengthen the community and the productivity of our employees and make us even more attractive for our business partners. Designed as a so-called flexible office, the new office building will enable the implementation of future-oriented working models such as desk sharing and hybrid working and thus support the development of a new corporate culture. Especially with regard to shaping the TECE employer brand, the latter is of great importance." He concluded by emphasising: "The new property facing Grevener Damm sends a clearly positive signal for the competitiveness of medium-sized businesses in Emsdetten."
Due to the rapid growth of the company, in the past the employees were located at several sites in the Industrial Park on Hollefeldstraße in Emsdetten. With the completion of the new headquarters, the various departments will now work together again at the same location. In the direct neighbourhood and connected by walkways, the existing buildings with further administrative and production units adjoin. All together they now form the expanded TECE Campus. Energy is supplied via TECE's own newly constructed energy supply centre; several heat recovery processes and modern control technology ensure efficient energy use.
The new building was designed by Schilling Architekten from Cologne; the green space is the work of Wirtz International Landscape Architects from Antwerp.
