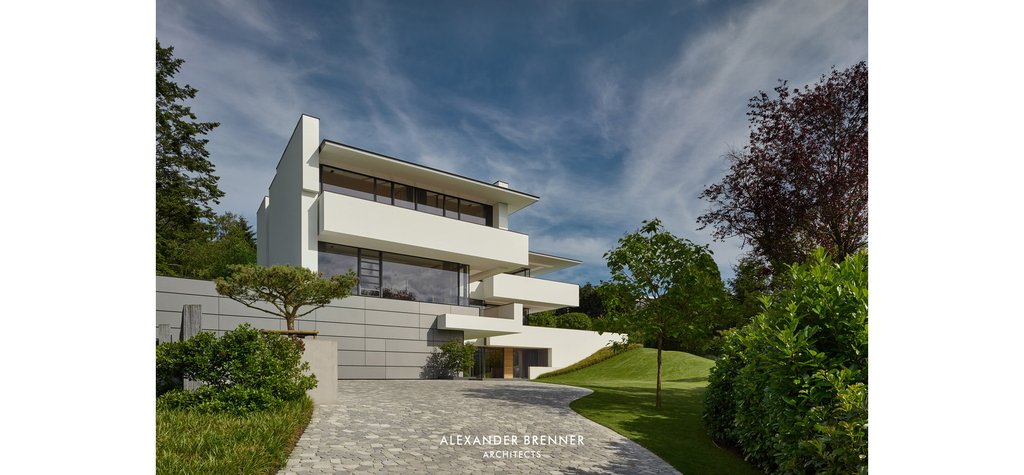
Harmony of Contrasts
Clearly structured cubes meet gently curved lawn edges. Light-colored plastered concrete contrasts with the green of the surrounding nature. The summer sky is reflected in the glass of the panoramic windows, while inside, the exposed concrete wall with a zebra pattern transports the residents to Africa. Architect Alexander Brenner has created a world of powerful contrasts in the Sonnenberg House. Yet they form a unity into which TECE solutions are harmoniously and functionally integrated.
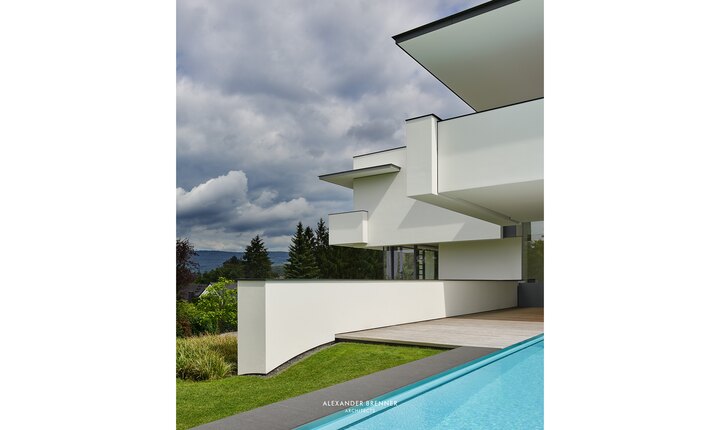
Inspiring Living Sculpture
The Sonnenberg House is less a building than a living sculpture – and Alexander Brenner is more of a building artist than "just" an architect. The needs of his clients are just as important to him as the architecture's relationship to its surroundings. His clients are enthusiastic about this holistic philosophy and are not solely guided by the price per square meter.
Shelter with a Connection to Nature
Technical refinements and material science, statics, haptics, color theory, and formal language: Brenner considers every detail to create "architectural art." But despite all the complexity, one thing matters most to him: that his buildings fulfill their original function as ideally as possible. And that is? "To offer people protection and security," says Alexander Brenner, "and fulfill their desire for an intense connection with nature."
Spaces full of light and air
This basic idea also guided Brenner in the Sonnenberg Villa: A small forecourt leads to the entrance. Inside, those arriving are met with expanse and light: A large, open space with generous windows and a skylight connects all three floors and allows for diverse views.
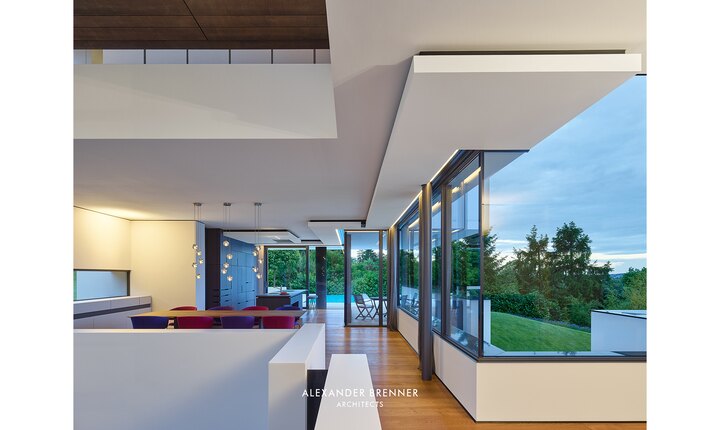
Photo: © Alexander Brenner Architects
From the garden level, a sculptural staircase leads along the zebra-patterned wall to the ground floor. Alexander Brenner designed it as an open spatial continuum with window fronts facing west and south, so that the architecture opens almost infinitely to the landscape. The private living areas with balconies and loggias are located on the upper floor.
Holistic down to the last detail
All areas, from the garden design to the lighting concept, have been consistently worked out. "We design all of our buildings down to the last detail," confirms Brenner. "We always design the entire interior as well." This tailor-made approach enables sophisticated custom solutions. Clear surfaces, integrated fixtures, and concealed technical elements also create a minimalist backdrop. "A residential building must be like a canvas against which the residents' lives can unfold," the planner summarizes his approach.
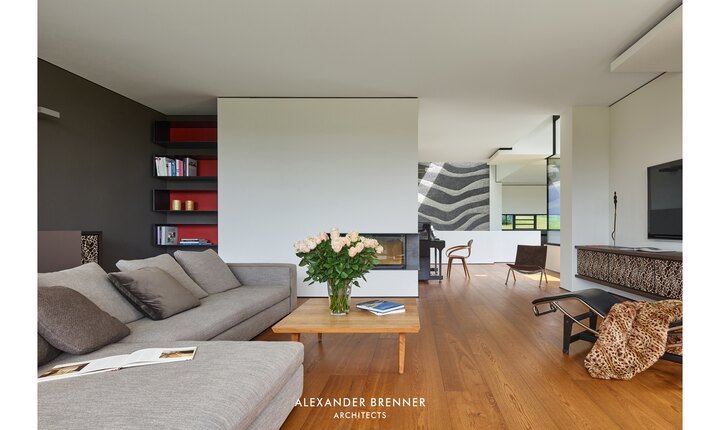
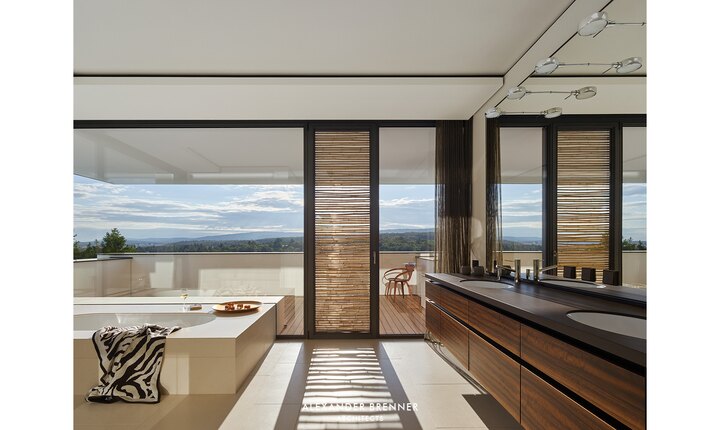
Sustainability is what lasts
Brenner's villas focus on short value chains and the strengthening of regional craftsmanship. His three-dimensional concrete works of art are built on durability. "Houses are often only designed for a life cycle of around 25 years," the architect frets about this throwaway mentality. "They are viewed solely as commodities."
Aesthetics and functionality – with TECE in the bathroom
Timeless sustainability can also be found inside the Sonnenberg House. This applies not least to the bathroom area, which features TECE products. The TECE toilet module with concealed cistern integrates seamlessly into the bathroom's masonry, providing a highly functional solution. The modules simplify the installation of the washbasin and toilet so much that it can be completed by a single installer.
The TECEsquare metal flush plate is a real eye-catcher. The high-quality button mechanism of the strictly geometric toilet flush plate can be felt with every touch. Users leave no marks on the surface, which has a special anti-fingerprint coating, because TECE relies on durable materials and aesthetic principles in its technical solutions. This creates longevity – and, so to speak, built-in sustainability in bathroom design.
Michael Schuster, Key Account Manager Architecture at TECE: "When architects and building owners opt for a holistic architectural approach, they create buildings with design substance down to the last detail. We value this approach and support them with technical solutions that meet the highest design standards."
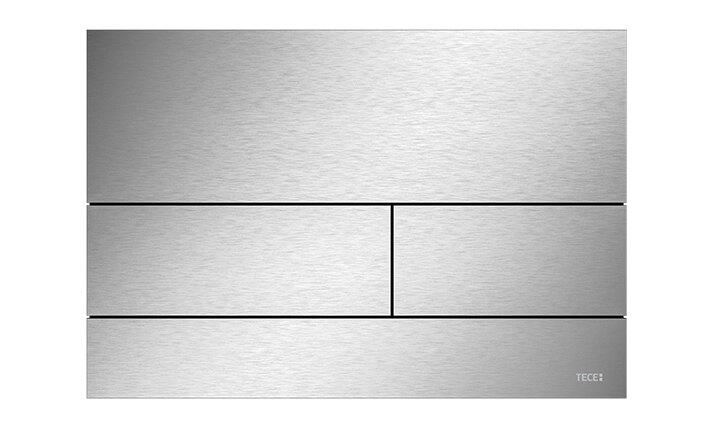
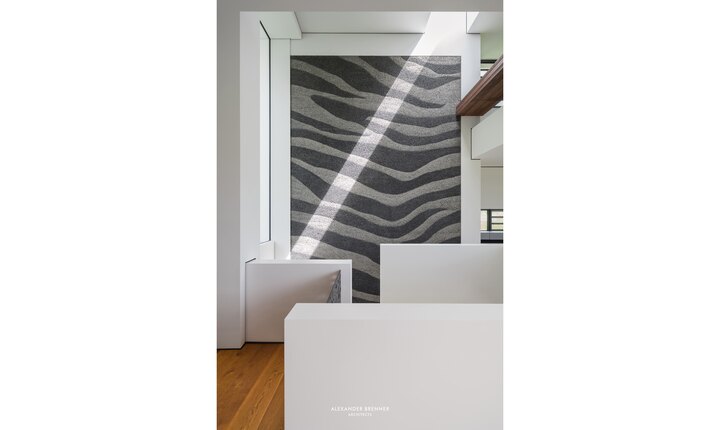
Architecture that endures
The Sonnenberg House demonstrates an architecture that seeks to incorporate future developments. While playfully reinterpreting familiar standards. Exposed concrete? It's been in vogue for years. But not in the form of a zebra-pattern aerated concrete wall that extends over three floors up to the skylight. The large-pore surface also provides practical sound absorption.
"We are committed to care, sustainability, and durability," summarizes Alexander Brenner. "Our approach is holistic and aims for a Gesamtkunstwerk (total work of art) in the sense of architectural history."
