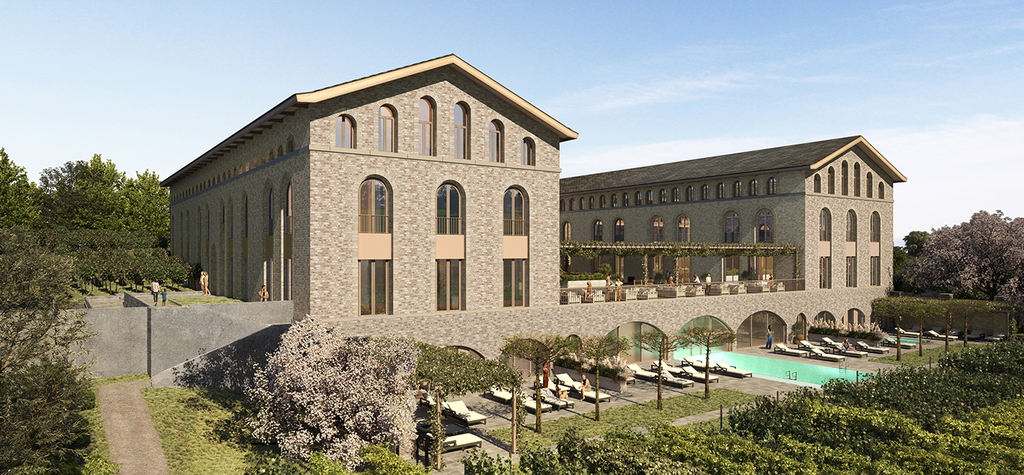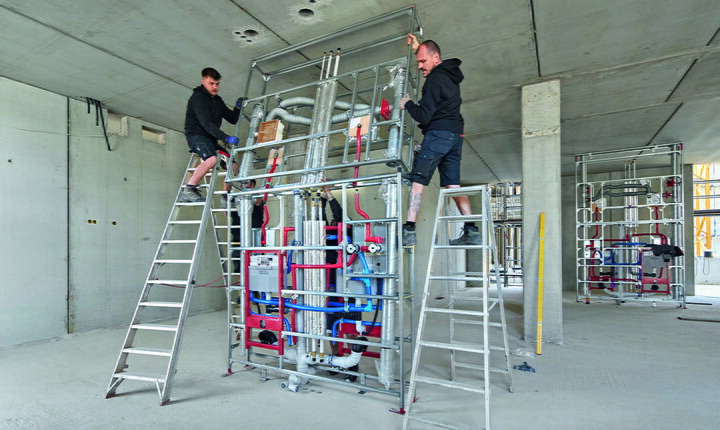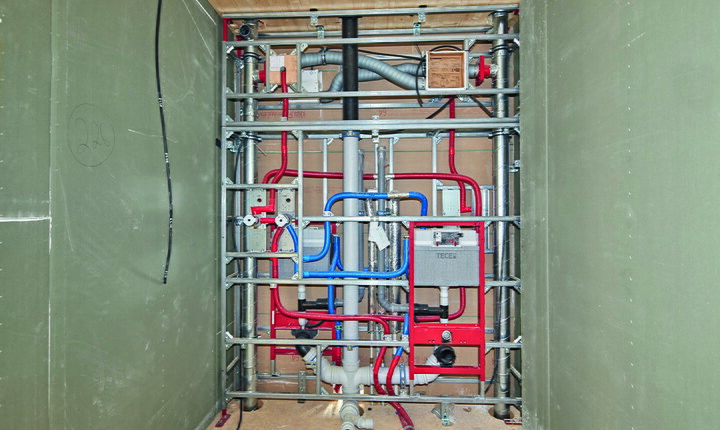
Terra Saar – where high-quality design meets innovative architecture
Designed by renowned Milanese architect Matteo Thun
The Terra Saar hotel resort currently under construction in Saarburg, including detached winegrowers' houses with 100 rooms, is a building project that combines innovative construction solutions and sustainable architecture. The construction company Matthias Ruppert Holding GmbH, as project developer with its own building services planning, is realising the project in collaboration with the internationally renowned Milan-based architecture and design firm Matteo Thun. Matteo Thun accompanied the design planning up to the building application for construction permit and says: ‘It is the geographical beauty of the vineyards that inspired the project. The vines and the terroir are the true protagonists of Terra Saar's architecture.’ The implementation planning is being carried out by the architectural firm FAT Foundation of Art and Tectonic in cooperation with the client, who is managing and executing the project.

Sanitary technology contributes to innovative construction: the use of TECE system sanitary walls between two bathrooms with blown-in insulation installed across floors for horizontal and vertical fire protection opens up the possibility of combining sustainable construction with great design freedom in the sanitary area. ‘All the technology can be installed in the walls. We can provide effective fire and sound insulation solutions and, thanks to prefabrication, we save a lot of time and gain significant space, as we no longer have to build conventional walls,’ explains Stephan Ruppert. In around 50 percent of TECE system projects, installation walls are used as partition walls. Ideally, they are integrated into the planning from performance phase 2 onwards. This allows efficient installation concepts and fire protection solutions to be coordinated in good time and interfaces between building services and dry-wall construction to be defined. In Terra Saar, the floor-to-ceiling installation partition walls are used between the bathrooms of two adjacent hotel rooms. The sanitary walls are designed as shafts with connections for showers and toilets on both sides. The supply and waste water pipes for both bathrooms are pre-installed in this installation partition wall, as are the sanitary modules. This saves up to 15 centimetres of space. This solution is particularly popular in hotel construction.
TECE system installation walls comply with all building regulations relating to sound and fire protection. The TECEprofil supporting structure is approved by the German Institute for Building Technology for the construction of non-load-bearing fire protection structures and is factory-marked with the corresponding Ü mark Z19.140-2573. In addition, the installation walls comply with the building regulations according to DIN 4109-1 and the increased requirements according to DIN 4109-5.
In combination with blown-in insulation, they are considered a rational construction technique for meeting the building physics requirements in installation shafts across all trades and functions. The material, which is applied homogeneously by machine at a defined density, meets the fire protection requirements for plumbing, heating, electrical and ventilation systems. The blown-in insulation has been tested as a complete system with TECE system installation walls and system panelling. Ultimately, there is only one company responsible for the entire fire protection in the installation shaft. Savings of up to 30 per cent compared to conventional fire protection and insulation measures are possible. The blown-in insulation is installed by a certified specialist company, which guarantees that everything has been installed correctly with a declaration of conformity.

