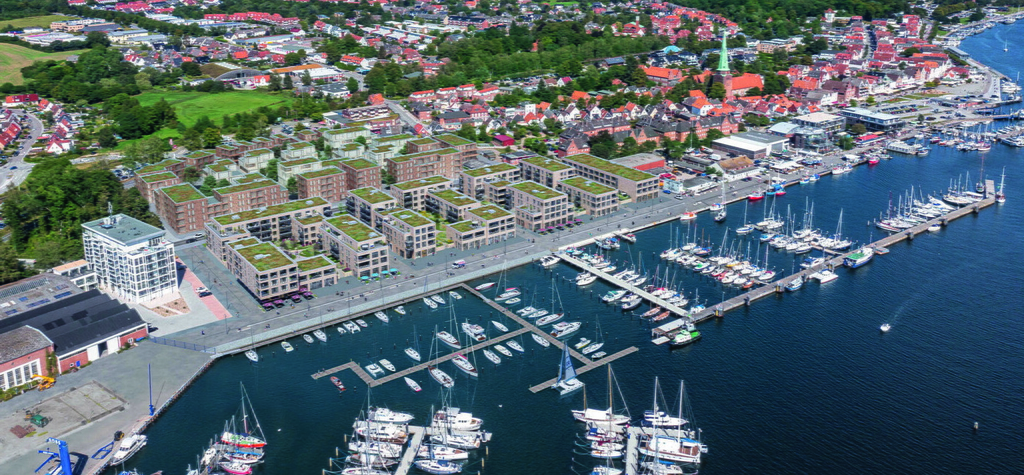
Efficiency on the Baltic Sea Beach
With the Baltique, a neighborhood of the future is being created on the banks of the Trave River
The industrial past of the Old Fishing Harbor in Lübeck's Travemünde district is only reflected in its name: The Baltique neighborhood unfolds across 17,000 square meters. At its heart are 251 new apartments in twelve buildings with a large number of similar floor plans in the sanitary areas. Therefore, those responsible decided together during the design phase to use industrially prefabricated building services elements. And on a large scale – a total of 563 prefabricated installation walls from the TECEsystem brand are being used throughout the neighborhood.
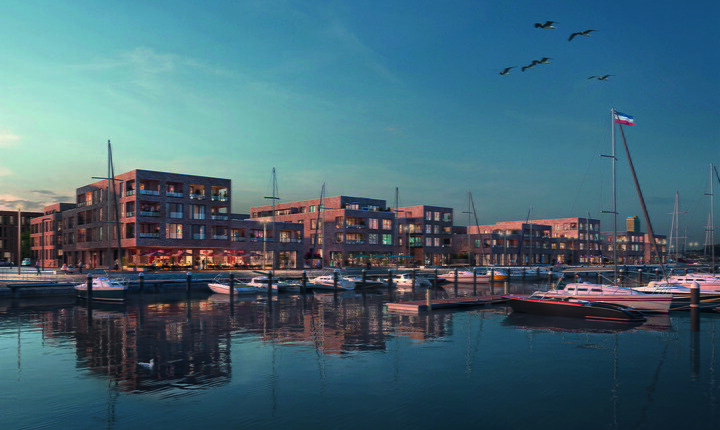
Planning prefabrication in the preliminary design
All participants sat down at the same table early in the planning process. Because, as Klaus-H. explains, advance planning is crucial when dealing with prefabricated elements. Petersen, Managing Director of the firm responsible for the design, ppp architekten + stadtplaner gmbh, emphasizes: "Basically, the building construction and the technical trades need to be planned in parallel, so that the right course is set as early as the second phase of the project, or rather, the traditionally downstream processes can be anticipated. These often result in cost and time savings."
All those involved in the construction integrated the industrially prefabricated installation walls from TECEsystem right from the design stage. This fully realizes the advantages of the prefabricated registers. They reduce detailed planning and simplify the tendering process. They also enable a valid cost estimate at an early stage.
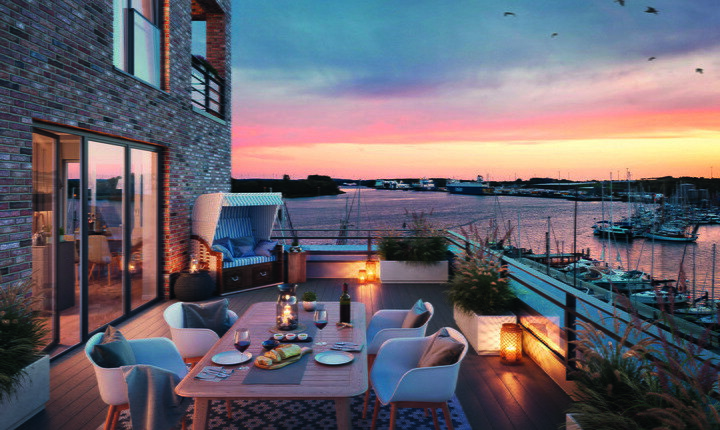
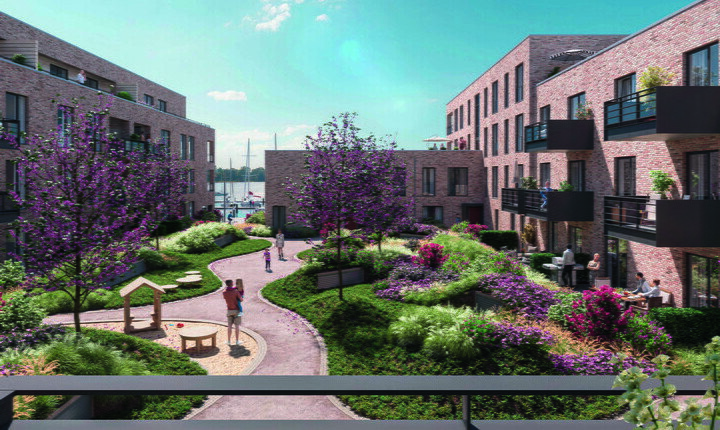
The new Baltique building demonstrates that even projects with a large number of different bathrooms can be realized with serially prefabricated building services elements. This also refutes a still frequently cited misconception that the use of prefabricated installation walls is only possible with a large number of identical bathrooms. Exactly the opposite is true, as demonstrated by the Baltique: Industrially prefabricated installation walls allow for great flexibility and variety in room composition.
Parallel to the construction phase, the TECEsystem installation walls were industrially prefabricated at TECE's own factory and delivered to the construction site just-in-time at the agreed time. This enabled the interior work to be completed significantly faster than with conventional construction methods. The prefabricated elements already contain all the piping and all the other elements required for installation. They only need to be erected, aligned, and secured to the building structure on site – two installers need an average of just one and a half hours for these steps per installation wall.
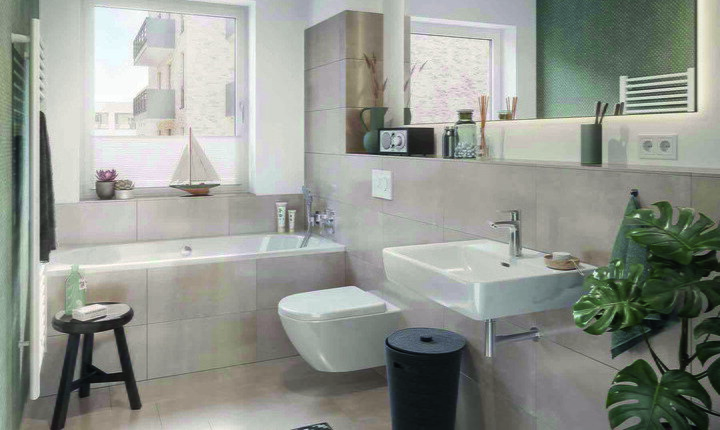
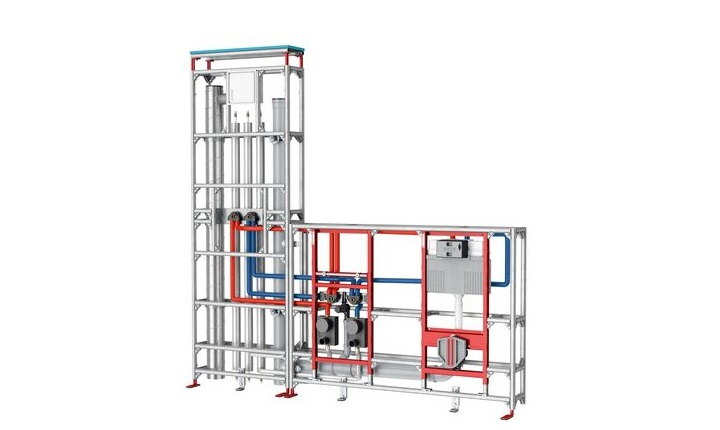
The faster workflows resulted in greater cost-effectiveness and counteracted the all-too-common construction delays and their consequences. In addition, each storage room was equipped with a dedicated shaft with an apartment station and electrical sub-distribution board. TECE only pre-assembled the empty cabinets. The electrical distribution board and the apartment station for domestic hot water heating were installed on site.
Fire and sound protection included
The TECEsystem generally offers two fire protection options. For the Baltique, the designers opted for the classified TECEsystem fire protection solution based on the ceiling sealing principle. TECEsystem installation walls meet all building code requirements for sound and fire protection. They are generally manufactured from the TECEprofil supporting structure. This is approved by the German Institute for Building Technology (DIT) for the construction of non-load-bearing fire protection structures and is factory-approved with the corresponding Ü marking Z19.140-2573. Furthermore, the installation walls meet the building code requirements of DIN 4109-1 and the increased requirements of DIN 4109-5. TECE provides a warranty for this.
3D visualisation: dreidesign.com
