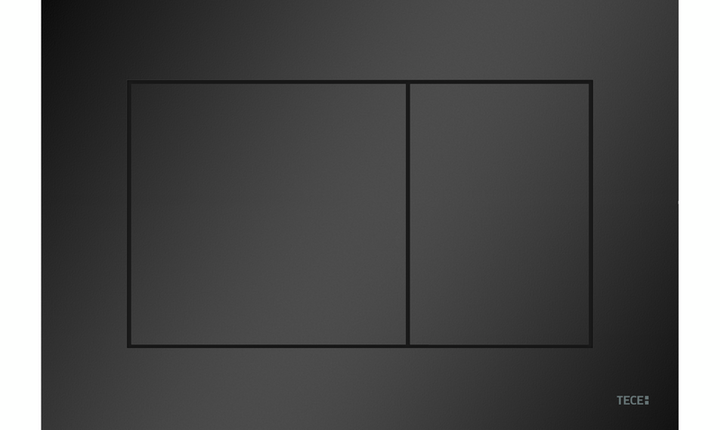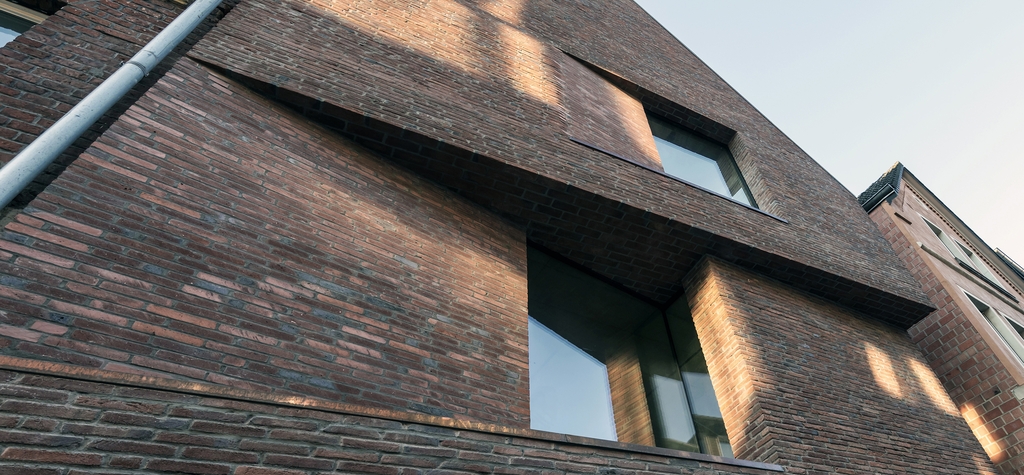
Radical Modernity in a Historic Setting
hehnpohl architektur bda has created an architectural gem with the "House at the Buddenturm." TECE supplies load-bearing structural elements and stylish flush plates for the bathroom.
Christian Pohl has his own unique vision of what makes the house at the "Buddenturm" special: "If it looks as if it's always been there, then we've done everything right," says the Münster-based architect with a wink. This is precisely what he and his colleague Marc Hehn created in 2018: a residential building that blends seamlessly into its historic surroundings – yet is radically modern in its own unique way.
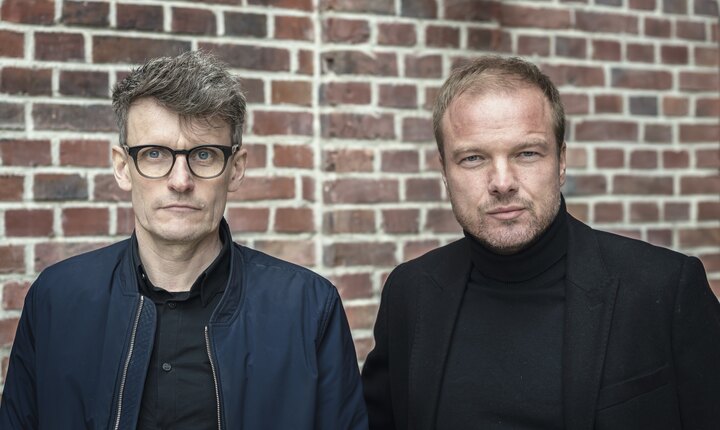
Planning that pushes boundaries
At first glance, the four-story building fits seamlessly between the early medieval fortified tower and the gabled houses on Buddenstraße in terms of scale and roof shape. But hehnpohl architektur bda hasn't simply closed a gap in the building; it has also created an exciting interplay with the property boundaries: The facade is derived from the alignment of the adjacent rows of houses and the building line of the property's own boundary. As the building rises, the floors extend further forward beyond the actual boundary. This trick not only influences the appearance, but also has a practical benefit: it increases the living space.
Views and insights with corners and edges
The architects create further breaks in the facade design through the purist design of the openings. On the ground floor, copper panels cover the garage door and entrance. They prevent views into the interior of the house but reflect the surroundings. On the first floor, the window is an inward-turned bay window. From here, residents have a view of the Buddenturm, the oldest surviving part of the former city fortifications. A generous window opening on the second floor also allows for views. However, the Hehn and Pohl team dispensed with any axial symmetry.
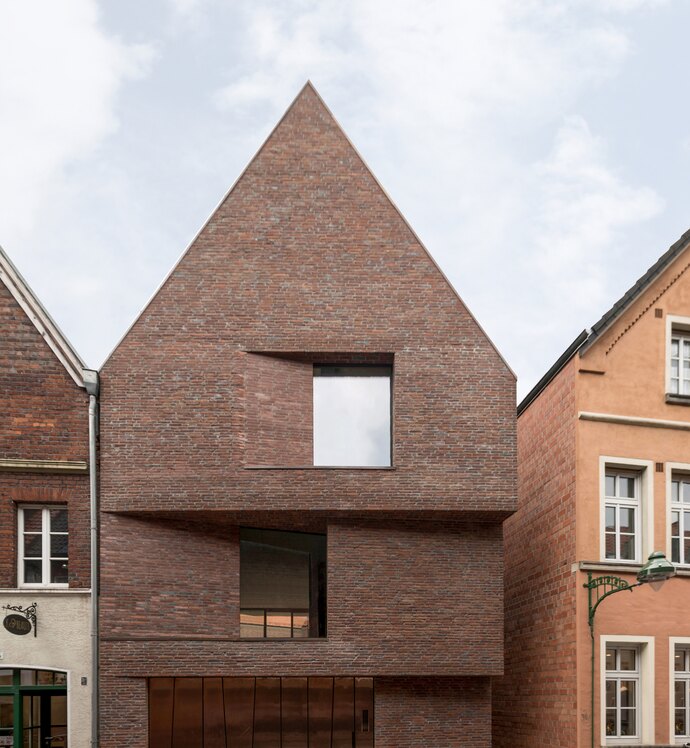
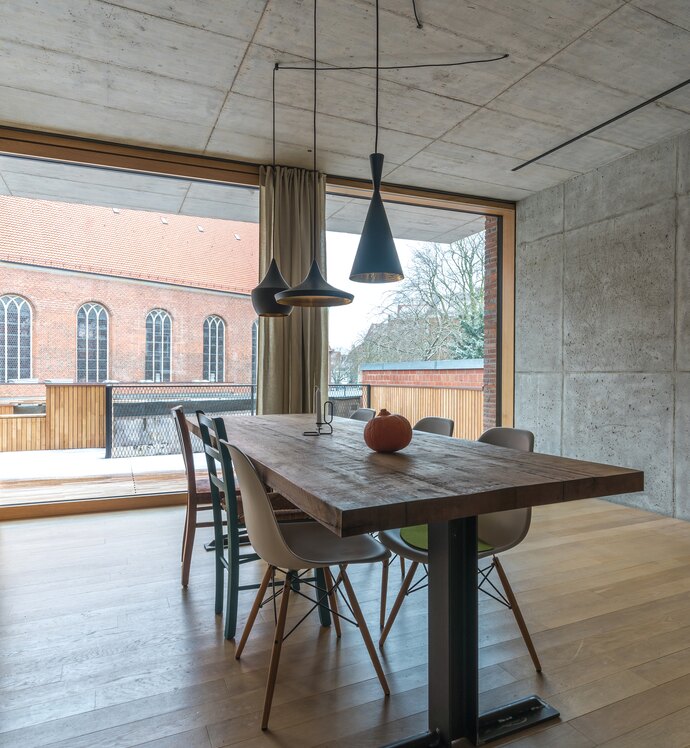
Visible traditional craftsmanship
For the facade material, the architects used bricks typical of Münster's old town. The coal-fired, hand-molded bricks from the circular kiln were not enclosed to emphasize the material's originality. After mortaring, the facade was simply cleaned with a broom; this preserved the traces of craftsmanship.
Exciting interplay of materials
The dynamics established by the staggered facade continue into the interior, characterized by exposed concrete on the walls and ceilings, as well as oiled oak floorboards on the floor. Light is an integral part of this exciting ensemble: Above the stairwell, the "Haus am Buddenturm" opens up floor by floor to daylight, which enters the interior through the roof glazing. Indirect light modulates the spatial atmosphere depending on the time of day and year.
Making complex things appear simple
So much effort to make it look as if the building had always been there? "That's exactly the art," Pohl and Hehn confirm with a smile. "It's about making things appear simple, even though they're actually anything but simple."
TECE: Technically and aesthetically convincing
The bathrooms confidently present themselves as fully-fledged living spaces. "Our design approach naturally fully incorporates modern bathroom architecture," say Marc Hehn and Christian Pohl. Load-bearing components and stylish accents come from the Emsdetten-based family business TECE: the designs for washbasins and toilets, and the icing on the cake: "TECEnow." This is the designer flush plate with its understated geometry and generously sized buttons. The flush plate's particularly flat design and flush-mounted installation further emphasize its clear appearance. The rich, mechanical feel of the rubber-cushioned buttons underscores the high-quality overall impression. hehnpohl architektur bda opted for the trendy color black when selecting the finish.
"We are very happy to use TECE products when furnishing our properties because their quality meets our standards," confirms architect Pohl. "Another advantage is the company's roots in the region. Initial contact with the products came from tradespeople who enjoy working with the Emsdetten-based constructions. Furthermore, the design of the application components is also sophisticated, so TECE products also impress aesthetically."
TECE recognized early on that for more and more builders, the bathroom is the focal point of their home. Ease of planning and design freedom are important in implementation – regardless of the size of the room or the budget.
Stefan Schaefer, Sales Manager for Project Management at TECE, emphasizes: "We see ourselves as partners of architects, planners, and builders, to whom we want to offer technically sophisticated solutions. Solutions like TECEnow that meet the highest design standards while integrating economically and functionally into the overall bathroom planning concept."
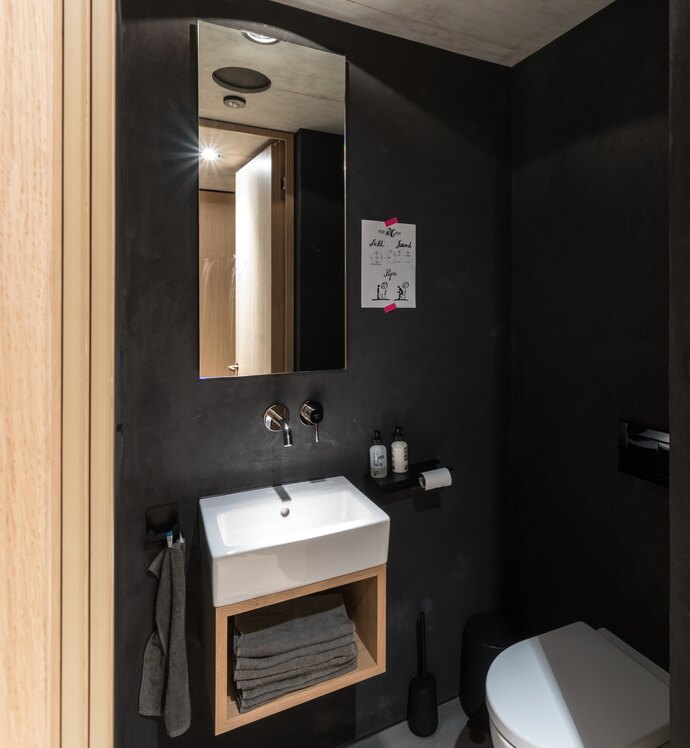
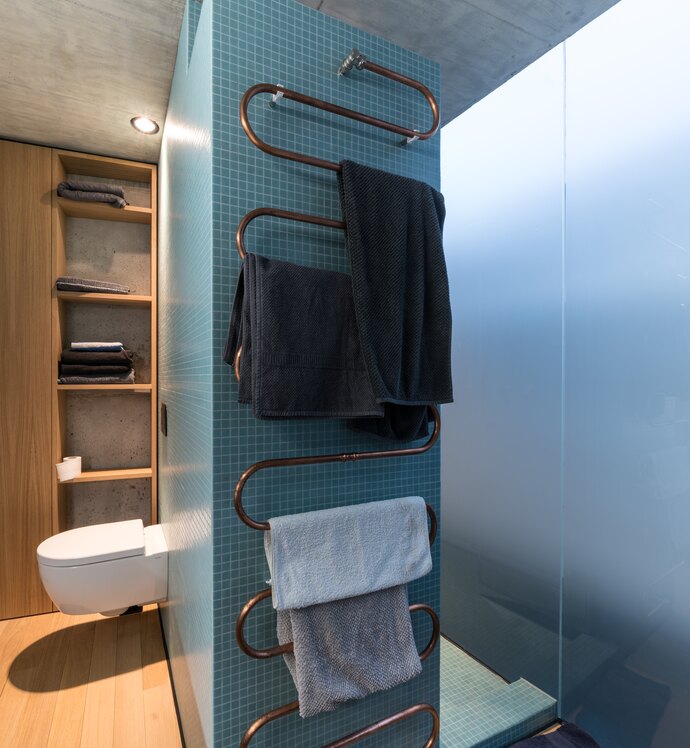
Awards for an architectural gem
Planning expertise, engineering skills, and design: The successful combination of these components makes the "Haus am Buddenturm" an architectural gem – and a multi-award-winning building:
German Brick Award 2019: Special Prize for Building in a Historical Context
1st Prize "Houses of the Year" 2019
Shortlist for the DAM Award 2020
German Design Award 2020
Best Architects 20
Iconic Award 2019 – Best of Best
Recognition: Beton Architecture Award 2020
Award for Exemplary Buildings in North Rhine-Westphalia 2020
Silver Fritz Höger Award for Brick Architecture 2020
Award for the BDA Münster-Münsterland Architecture Award

