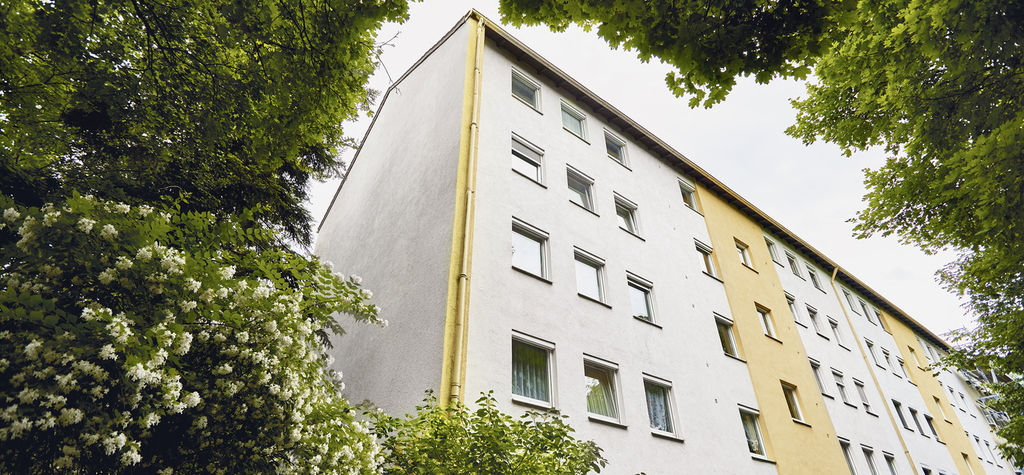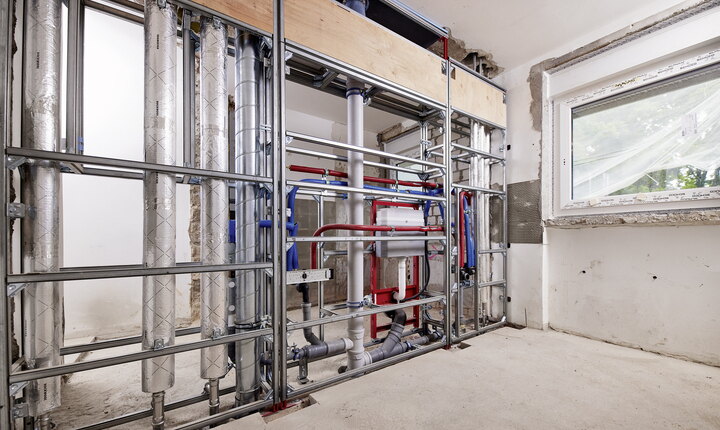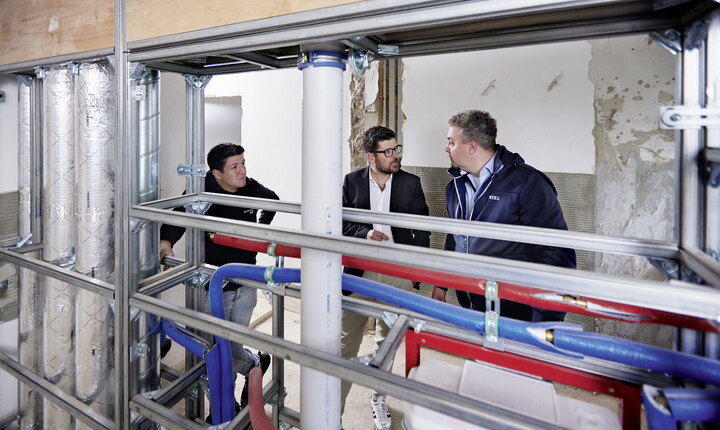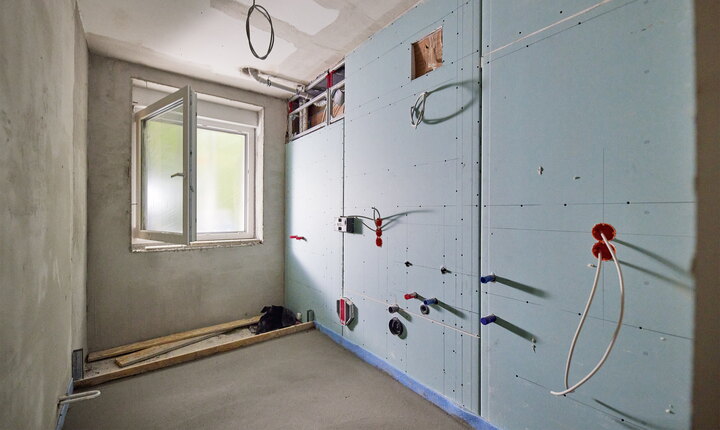
Fit for the future with prefabricated sanitary Elements
Renovation expert recommends TECE system partitions between kitchen and bathroom
Many apartment buildings from the 1950s and 1960s no longer meet current energy and technical standards. Hardtwaldsiedlung Karlsruhe eG is working with Sanierungsprofi GmbH to renovate two buildings and make them fit for the future. TECEsystem partition walls between the kitchen and bathroom are being used in the modernisation of the supply lines and sanitary facilities. They enable quick, clean, economical and space-saving implementation and meet high standards of functionality and design.

The recommendation for their installation came from Patrick Krumm, authorised representative at Sanierungsprofi GmbH. The construction company, which belongs to the Weisenburger Group, specialises in complete renovations across all trades. ‘I have known TECE as a reliable partner for ten years,’ he says. ‘The construction project is predestined for the use of prefabricated installation walls. There is no alternative if you want to build cost-effectively and efficiently. The components are manufactured at the factory, delivered just-in-time and simply assembled on site. This not only minimises the time required, but also significantly reduces the likelihood of errors during execution.’
The Hardtwaldsiedlung Karlsruhe eG building cooperative manages 1,750 residential units. "The current renovation project involves two buildings from the 1960s. We are comprehensively renovating 25 flats on Kolberger Straße and 16 on Schneidemühler Straße. In addition, four new flats are being built by adding another storey. The work includes a complete renovation of the heating, ventilation, plumbing and electrical systems. All supply lines are being replaced, as are the bathrooms and kitchens," explains Johannes Mühlhäuser, the architect and project manager responsible for the project.
Established practice: installation wall as partition wall
The existing wall between the kitchen and bathroom was replaced by the new floor-to-ceiling installation wall. TECE also realized special requests: the installation walls in Kolberger Straße were pre-equipped with the mounting and connection for the instantaneous water heater, while the installation walls in Schneidemühler Straße were pre-equipped for the installation of fresh water stations. Installation walls as partition walls are well established in practice. They are already used in around 50 per cent of TECE system projects. In conventional construction, building a room partition with a shaft and sanitary pre-wall, which are placed on both sides of this wall, would be more costly, more complex and would take up more space. Using the installation wall as a partition wall can save up to 15 centimetres of installation space. The installation wall between the bathroom and kitchen is one of many possibilities for working with modular sanitary elements. The supply and waste water pipes for the bathroom and kitchen, as well as the sanitary modules and fixtures for attaching wall cabinets, are pre-installed in this installation partition wall.


The use of industrially prefabricated walls reduces the liability risk when it comes to the usability of individual products, ensures a clear specification of services and reduces all questions regarding planning, execution and also warranty to a single responsible contact person. In new construction projects, serial elements should ideally be considered from service phase two onwards. This allows efficient installation concepts and fire protection solutions to be coordinated in good time and interfaces between building services and dry-wall construction to be clearly defined.
Fire protection using the ceiling partition principle
The TECEsystem generally offers a choice of two fire protection options. The classified TECEsystem fire protection solution based on the ceiling partition principle is being used in the renovations on Kolberger Straße and Schneidemühler Straße.
TECEsystem installation walls meet all building regulations for sound and fire protection. They are always manufactured from the TECEprofil supporting structure. This is approved by the German Institute for Building Technology for the construction of non-load-bearing fire protection structures and is factory-marked with the corresponding Ü mark Z19.140-2573. In addition, the installation walls comply with the building regulations according to DIN4109-1 and the increased requirements according to DIN4109-5. TECE provides a warranty for this.
Reduced assembly time and personnel
‘The assembly was carried out by two craftsmen. Otherwise, we would have needed six people. So we saved two-thirds of the manpower,’ explains Patrick Krumm. ‘The time factor is simply unbeatable. We needed one week per section. With conventional construction methods, we would have needed twice as long.’ Mühlhäuser is convinced: ‘We will continue to use industrially prefabricated installation walls. Because we want to promote the use of prefabricated modules in the renovation of existing flats.’
