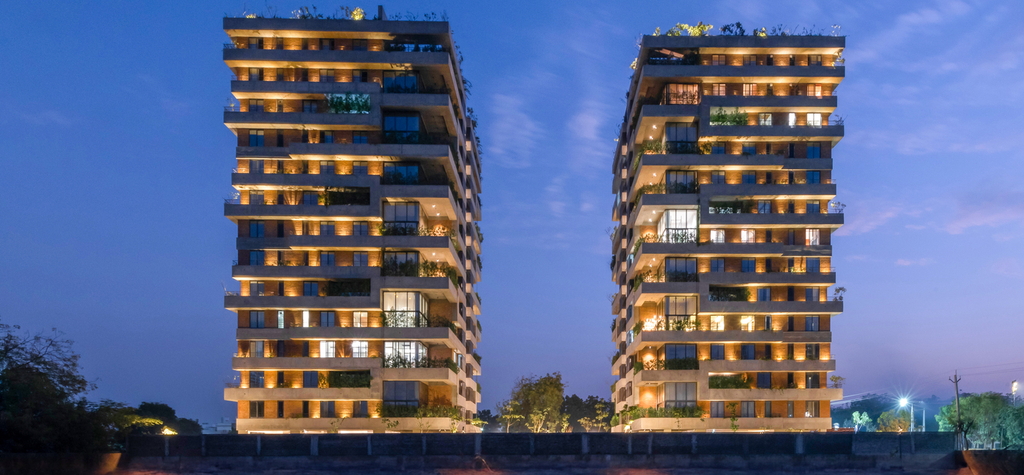
Above the rooftops of India – split-level living vision
In the centre of the vibrant metropolis of Ahmedabad, ‘Skydeck Select India’ symbolises a new generation of urban living. Designed by the renowned architecture firm Blocher Partners India in close collaboration with a young, visionary developer, the project combines sculptural clarity with well thought-out functionality, timeless aesthetics and sustainability in practice. Particularly striking: the lush green façades, which give each residential unit a piece of nature and sustainably enhance the urban climate.
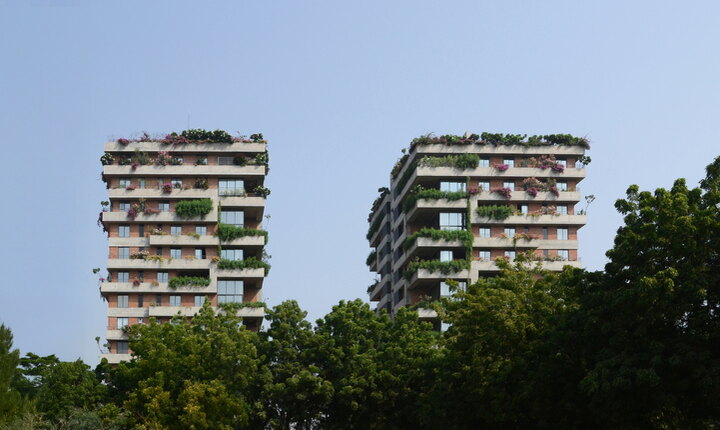
Customised and special: thinking green, building green
The external appearance of the residential ensemble is a deliberate contrast to the surrounding architecture. Instead of another grey silhouette, the striking, green flat tower dominates the cityscape of Ahmedabad. The centrepiece is formed by two 13-storey twin towers, whose innovative split-level arrangement of the flats lends the horizon a rhythmic gradation and creates a variety of room heights. Connected by elegant bridge units and framed by lush green façades, the total of 48 spacious residential units covering 225 square metres convey a feeling of space and individuality, almost like free-standing houses at lofty heights. The green façade not only acts as an aesthetic highlight, but also brings a lively naturalness to the urban space. French windows, floor-to-ceiling and generous, reinforce the dialogue between the interior and the surrounding vegetation, so that nature and architecture merge seamlessly. The project also stands out architecturally from conventional standards: while conventional buildings in Ahmedabad have façade setbacks of around 60 centimetres, a more generous depth of 90 centimetres was deliberately chosen here. This additional 30 centimetres creates space for balconies and allows for greenery, which gives the flats a very special atmosphere.
A floor plan like a three-dimensional puzzle
The interior surprises not only with its sophisticated structure, but also with the exciting dramaturgy of the individual rooms. Classic layouts are deliberately broken up here; instead, the concept is based on dynamic split-level architecture: ‘A living room that develops upwards and floats above the level of a bedroom. It is precisely this spatial staggering that gives the ensemble its special character and lends it a certain charm,’ says Hartmut Wurster, the architect responsible for this project at Blocher Partners India. This means that the flats are not spread out on one level, but grow vertically, unfolding over staggered levels and creating a multi-layered, lively sense of space. The result is a three-dimensional living concept that surprises, inspires and opens up new perspectives on urban living.
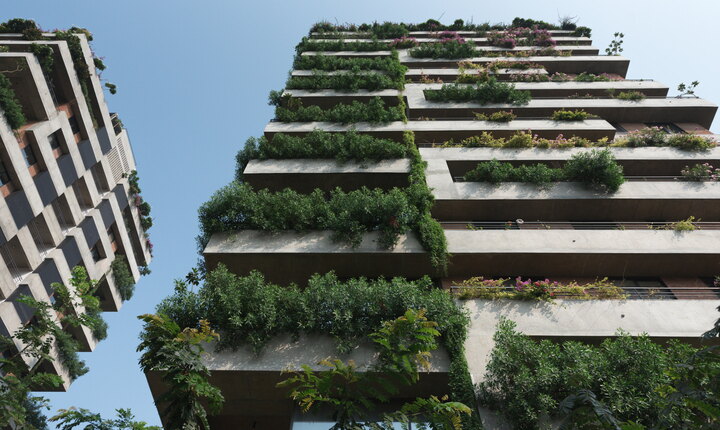
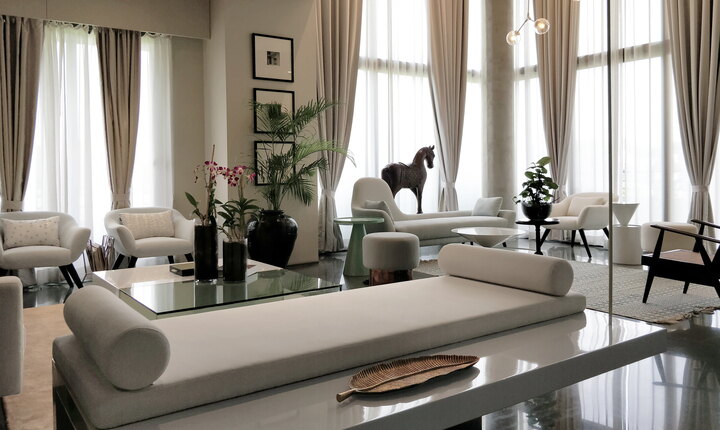
Innovative architecture relies on German sanitary expertise
The German architect Hartmut Wurster stands for innovative building concepts, always with the aim of establishing modern solutions on the Indian market. For this reason, he relied on the proven expertise of the German Emsdetten-based sanitary and installation expert TECE for the sanitary equipment.
Products from almost all TECE segments were used in this project, which were convincing both technically and aesthetically. In addition to the tried-and-tested TECEdrainline shower channel and the bestseller among the toilet flush plates, TECEnow, the flexible TECElogo push-fit system was also seamlessly integrated. The shower channels in the TECEdrainline range are particularly suitable for floor-level shower solutions and blend harmoniously into the aesthetic design of the bathroom. A special feature of the shower channel: the seamless stainless steel body consistently prevents dirt particles from settling. The two-stage membrane seal minimises the evaporation of sealing water in the trap, preventing unpleasant odours. At the same time, the membrane odour trap acts as a vermin barrier, guaranteeing maximum hygiene comfort.
The toilet flush plate from the TECEnow range impresses with its elegant design and high-quality workmanship and sets a stylish accent in charmingly tiled bathrooms with a retro flair. The modular TECElogo push-fit system also impressed with its high flexibility and quick, tool-free installation. In this way, it enables precise adaptation to the structural conditions and guarantees a permanently tight, stable connection.
Significant time savings in the construction process with TECEsystem
TECE is particularly proud of German architect Hartmut Wurster's decision to opt for prefabrication with TECEsystem - a clear commitment to efficient construction and well thought-out system technology. ‘The time saved by prefabricated installation walls was an enormous advantage for us,’ says the architect. Because: while the sanitary installation of a bathroom usually takes at least ten days, the modular pre-wall system made it possible to noticeably speed up the construction process.
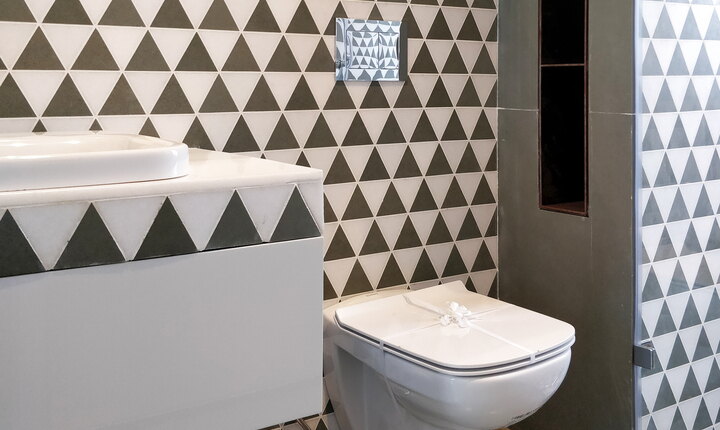
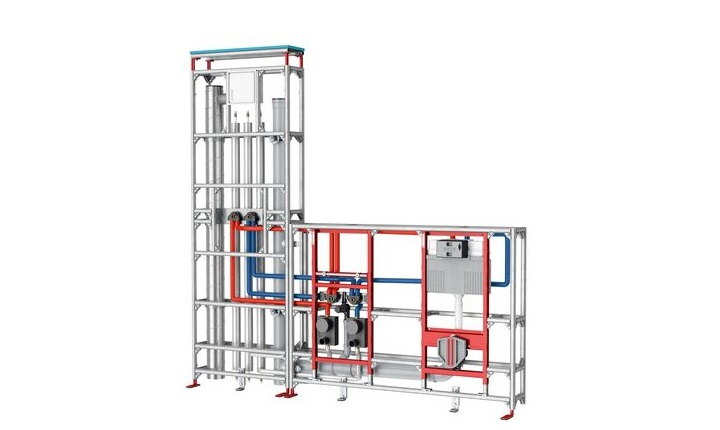
‘The simple handling and the clear system of the pre-wall installation enable a much more efficient implementation, an aspect that represents real added value, especially in time-critical construction projects,’ explains Kathan Mehta, responsible project manager at TECE India Pvt. Ltd. At the same time, the flexible system from TECEsystem opened up new freedom in design. Architectural visions could be realised precisely, while individual solutions for each flat could be integrated effortlessly. This resulted in living spaces that not only fulfil functional requirements, but also impress with their aesthetic quality and uniqueness.
Despite initial progress, conventional construction methods still dominate in India: ‘Around 90% of all construction projects are built layer by layer directly on the construction site - mostly using solid or wet construction methods,’ reports Mehta. ‘Industrially prefabricated solutions are hardly known there and are therefore rarely used, so we are all the more pleased that we were able to successfully use TECEsystem for the first time in this particular construction project,’ he continues.
This is precisely where there is enormous potential for the Indian market, because prefabricated systems offer decisive advantages, particularly in terms of efficiency, quality and planning reliability. They enable construction to progress smoothly right from the start, reduce the coordination effort and make site work considerably easier. Instead of plumbers and drywallers having to assemble sanitary walls and shafts from many individual parts in tight bathrooms, the complete assemblies arrive at the construction site prefabricated and on time.
‘Those who have the courage to break new ground today will shape the standards of tomorrow, especially with innovative solutions that meet the growing demands of the Indian market,’ says Hartmut Wurster, looking optimistically to the future.
With the ‘Skydeck Select India’ project, the renowned architecture firm Blocher Partners India has created an impressive example of urban living culture in Ahmedabad. An architectural statement that combines elegance, innovation and sculptural presence in an extraordinary way.
Picture source: Blocher partners GmbH
