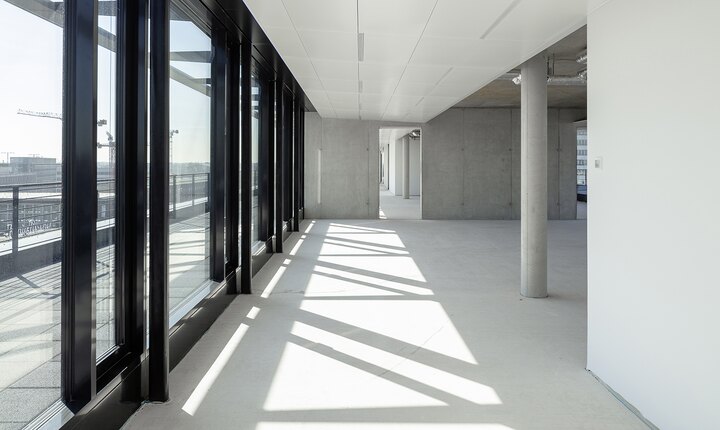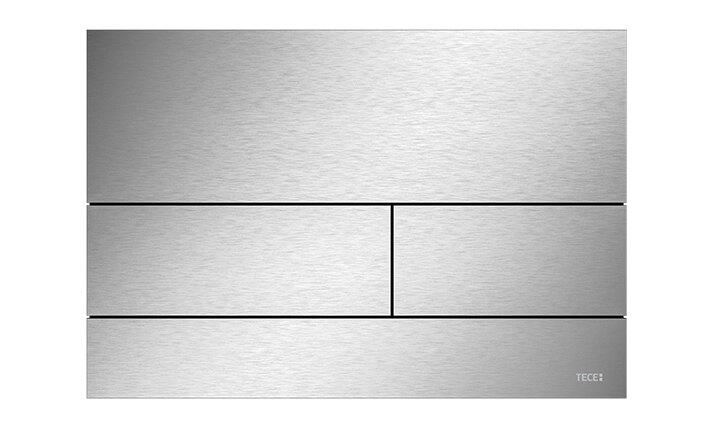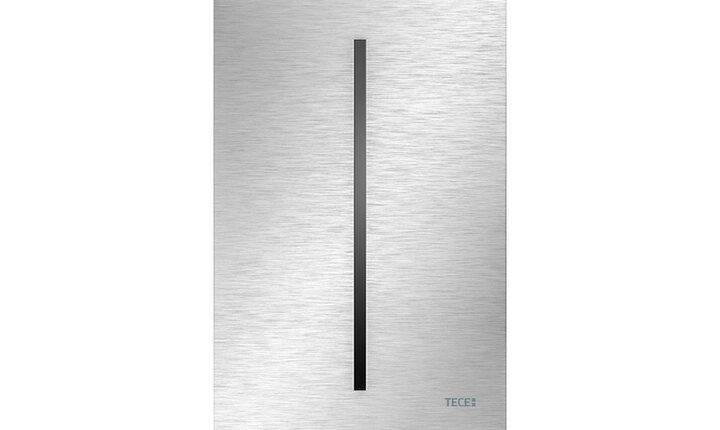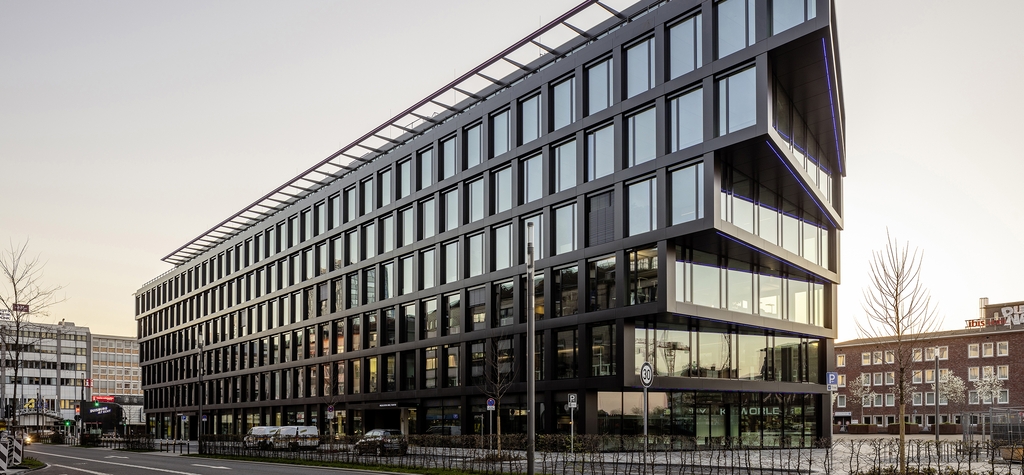
Elegance and dynamism from the outside in
Upon leaving Duisburg Central Station heading toward the city center, travelers are greeted by a spacious square and a strictly gridded, anthracite-colored solitary building, whose ends cantilever upwards in a stepped and spectacular manner, and whose functional facade extends into the most intimate interior spaces with high-quality TECE fittings. In 2020, Mercator One was awarded the BDA Rechter Niederrhein Architecture Prize even before its completion.
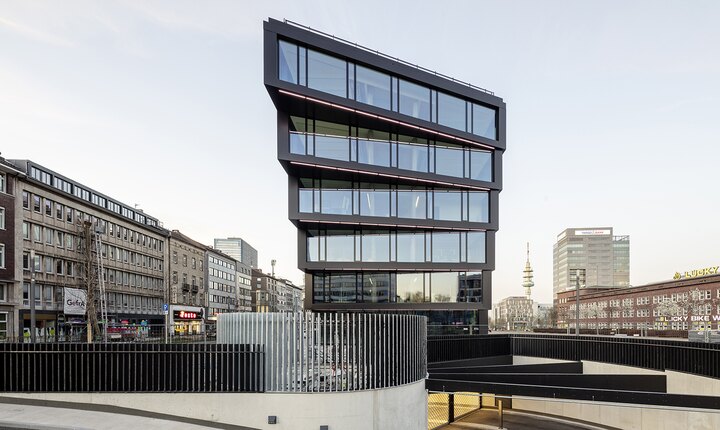
Trendsetting building, restrained facade
Portsmouthplatz in front of the station building didn't exist 15 years ago. Since the late 1950s, a trench for the urban motorway separated the station and the city center. The covering in 2010 created a spacious area, for which a competition was announced in 2017. Hadi Teherani Architects won the competition with their design for a seven-story block whose front sides are angled and rotate around the two building peaks, story by story. Two fan-like overhangs increase the floor area. "Without the overhangs, the building would not have been economical, despite the increased costs of the complex construction," explains Bernd Muley, the architect responsible for the project.
The fan-out design was later transferred more subtly to the long sides. The building is supported by a reinforced concrete skeleton, with the ceilings spanning over six meters from the stiffening cores to the facade supports.
The facade is clearly structured and understated. The floor-to-ceiling window openings consist of large fixed glazing and a narrow opening sash. The functional nature of the facade extends into the most intimate interior spaces with the TECE flush plates. Flat in design and equipped with an exquisite push-button mechanism, it remains elegant and modern even in the restrooms.
High-quality standard of building services
The high standard of building services – including one opening window per facade section and a hybrid sail on the ceiling for mechanical ventilation – extends throughout the entire basic construction, right down to the fitting of the wet cores with TECE toilet flush plates. According to project manager Muley, these impressed the client with their classic, minimalist design and proven durability. The TECEsquare flush plates used impress with their unique touch sensitivity and high-quality, robust stainless steel surface. TECEfilo flush plates with electronic actuation are used for the urinal modules. Here, too, the linear, flat design with harmoniously rounded edges and the stainless steel surface characterizes the high-quality appearance – in keeping with the overall aesthetic concept of the Mercator One.
Photos: © Jörg Hempel Photography
