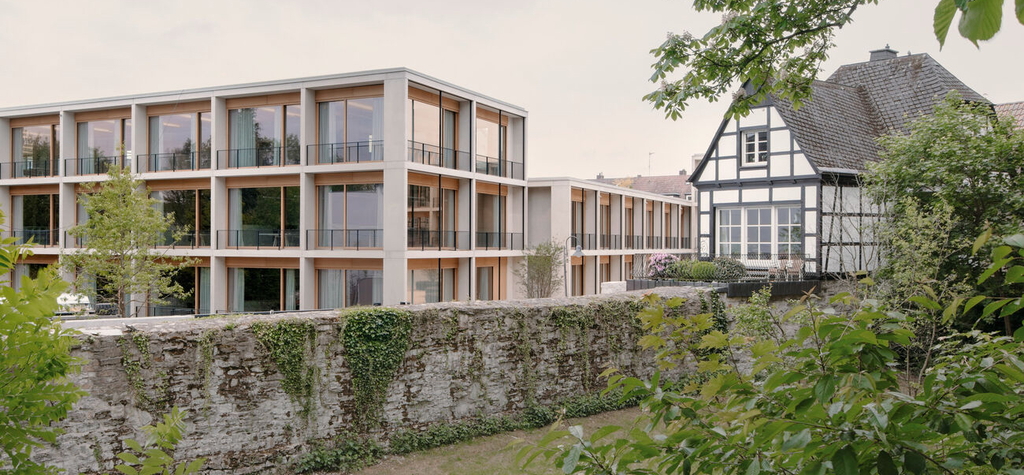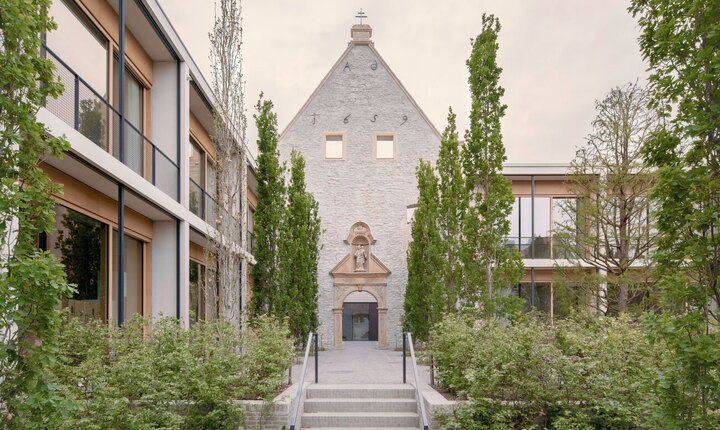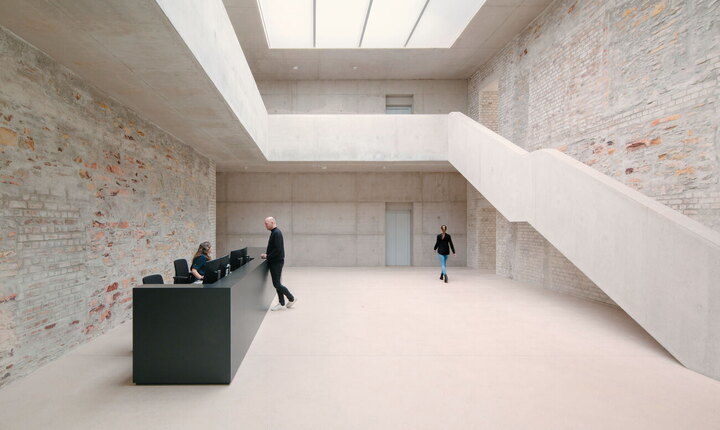
Once a monastery, now a headquarters
The Jacoby Studios in the old town of Paderborn demonstrate just how powerfully and harmoniously historic and contemporary architecture can be combined. The new headquarters of Tap Holding — a leading supplier of art materials and DIY products — was designed by David Chipperfield Architects and integrated into the listed structures of a former 17th-century Capuchin convent.
Today, it presents itself as a dynamic architectural ensemble defined by contrast — honoured with the NRW Architecture Prize 2021 and nominated for the Mies van der Rohe Award, one of Europe’s most prestigious architectural distinctions.

The monastery, used as a hospital from 1841 onwards and heavily damaged during the Second World War, underwent numerous alterations in the post-war decades. As a result, the original fabric was significantly over-shaped, and only fragments of the historic structure remained visible. Based on the design by David Chipperfield Architects, the surviving elements of the monastery — including the chapel, cloister, eastern wing and historic cellar vaults — were uncovered and reintegrated into the overall architectural concept.
The new buildings, with their clean, rationalist facades, now follow the structural logic of the former convent grounds, forming a striking contrast with the historic masonry. Visitors to the Jacoby Studios enter the complex through the original gateway and into the former chapel, before crossing a courtyard to reach the two-storey, light-filled foyer of the headquarters, which has been set seamlessly between the restored walls of the old sacristy.
The publicly accessible areas of the headquarters are located on the ground floor, while the upper levels house the company’s modern office spaces.
The sanitary areas likewise continue the building’s linear, minimalist design concept: the ultra-flat TECEnow flush plates blend harmoniously into the clear architectural lines with their understated, refined aesthetic, while the TECEprofil WC modules ensure reliable and secure functionality throughout.

