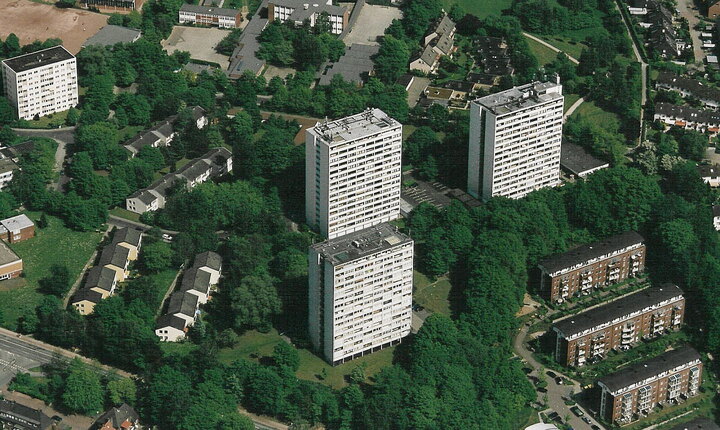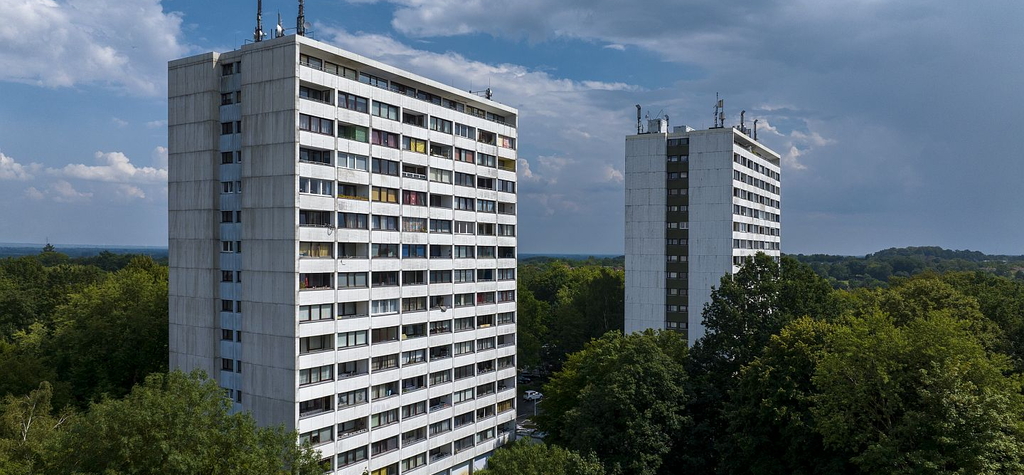
Soltauer Ring - How large residential developments are being made fit for the future
A lack of building land and resource consumption have led to a rethink in the construction industry: "Preserve instead of demolish" is the new motto, and with it the question: How can existing buildings be managed more sustainably and reused in a contemporary way? Post-war buildings, in particular, dominate the landscape in major cities like Hamburg. Around half of the housing stock in the Hanseatic city was newly built after the Second World War, between the 1950s and 1970s.
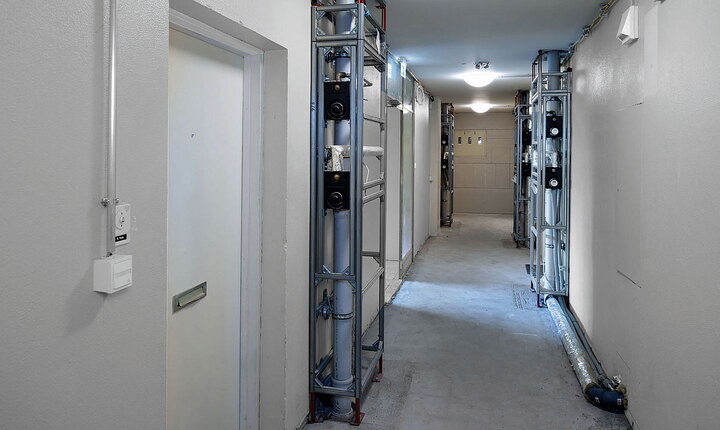
Prefabrication enables unique solutions
How such buildings are being made fit for the future is impressively demonstrated by the renovation of two identical 15-story residential buildings on Soltauer Ring in Harburg-Wilstorf in southern Hamburg, designed by architect Albrecht Sander in 1962. In the mid-1980s, they received extensive facade recladding with thermal insulation. Over the past two years, a new drinking water network, renewed supply and disposal lines, renovated hallways, and refurbished sanitary areas were installed inside.
The bathrooms of a total of 216 apartments were renovated while the residents were able to remain in their own homes. This was possible because those responsible opted to use industrially prefabricated sanitary walls and shafts from TECEsystem. These not only accelerate the construction process and minimize noise and time burdens for tenants.
They also enable special technical solutions such as those used in this project, which would not have been feasible in conventional construction. "There was no alternative to using them. Otherwise, we would not have been able to complete this renovation so quickly and while the building was occupied," says Nils Willmer, operations manager of the plumbing company BUS Sanitärtechnik GmbH.
Installation of the prefabricated shafts in the hallway
"It was something special for everyone involved," says Willmer, the responsible specialist craftsman. Not only because of the size of the buildings and the renovation while the building was occupied, but also because of the unusual solution of placing the industrially prefabricated sanitary walls in the access corridors. A completely new pipe network was installed above them. "This was a natural fit in this case and was only possible because the kitchen and bathrooms face the corridor," he explains.
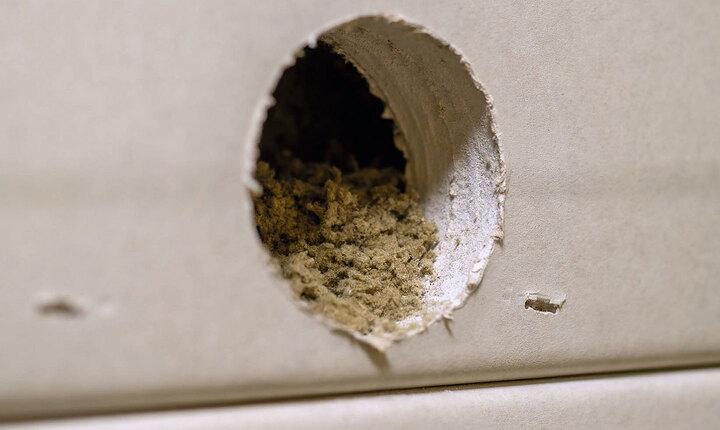
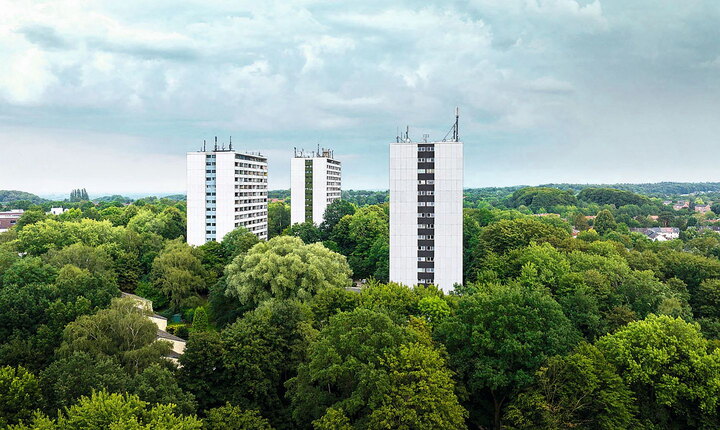
Using core drilling, openings were first created from the sanitary areas to the corridor to allow the installation of the supply lines. The industrially prefabricated shafts were then installed in the corridors. The floor-to-ceiling system was designed in advance so that the elements could be delivered by TECE in two sections, allowing them to be easily transported to the respective floors in the elevators. After installation, the risers were connected floor by floor, the bathrooms were renovated, and the pipes were connected to the new shafts. In the final step, the supply shafts were paneled and, once completed, filled with mineral blown-in insulation for fire and sound protection. "I'm a big fan of this solution, where everything is integrated," says Willmer.
Reduction in personnel and time
Craftsmen worked their way forward, sometimes floor by floor, sometimes apartment by apartment – and not in batches as is usually the case with renovations. "The time savings compared to conventional construction were significant," reports Willmer. "We saved four people; we could install the registers with four people. Ideally, we managed two floors per day with this team," he reports.
The tradesman has only good things to say about his first renovation with TECEsystem: "The registers are of very high quality. They also look really good in the hallway after the renovation," explains Willmer. Other TECE products were also used in the interior renovation of the bathrooms, including pre-wall modules and flush plates. TECEsystem? "We'd be happy to do it again. Also because we received excellent support from TECE throughout the entire renovation process."
Fotos: Matthias Ibeler
